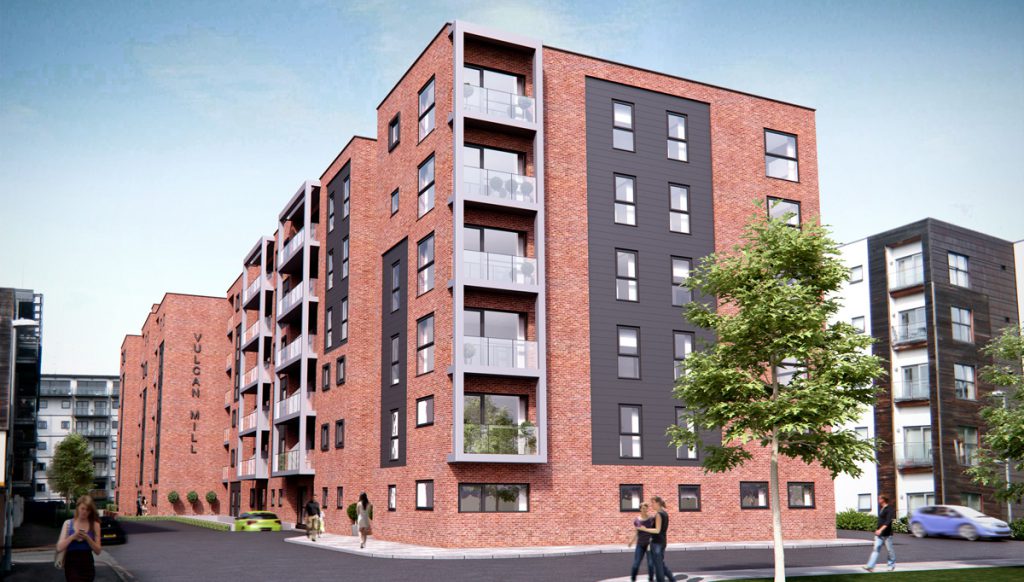Vulcan Mill, Manchester
Russell WBHO formerly Russells ConstructionRussell WBHO (formerly Russells Construction) commissioned MPSL to carry out a design review and provide tender and construction information, utilising Autodesk Revit software, for the second phase of a Manchester city centre residential apartment scheme. The proposed design scheme was rationalised and value engineered to simplify the material palette and improve the internal apartment layouts. The building was 3D modelled within Revit architecture by MPSL and co-ordinated with the structural concrete frame and structural engineers model to produce a composite 3D building model.
Key Stats
The Proposal
The development comprises 101 apartments within a six storey residential building, with basement car parking provision accessed via a ramp located within the developments internal courtyard. The building is to be pre-cast concrete frame construction with brickwork finish interspersed with areas of powder coated metal cladding and metal framed balconies.
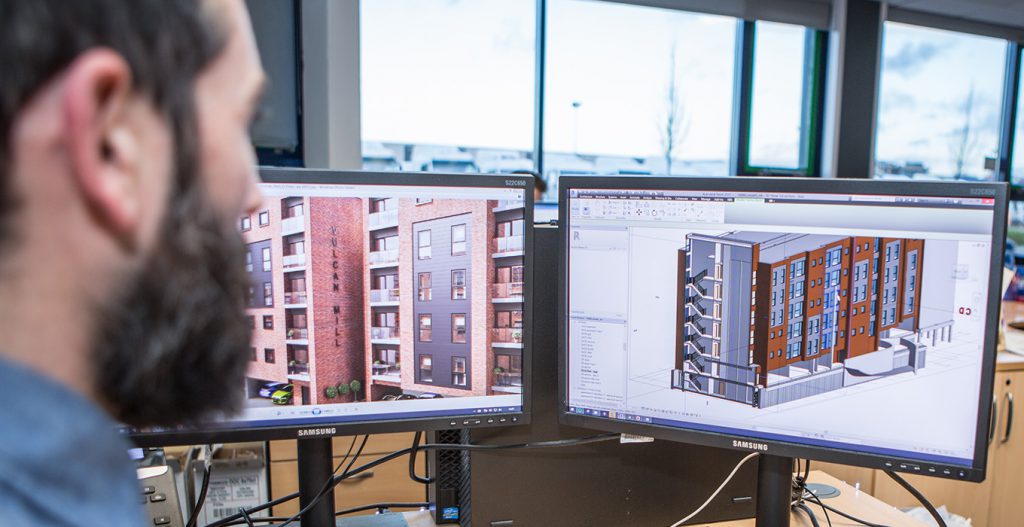
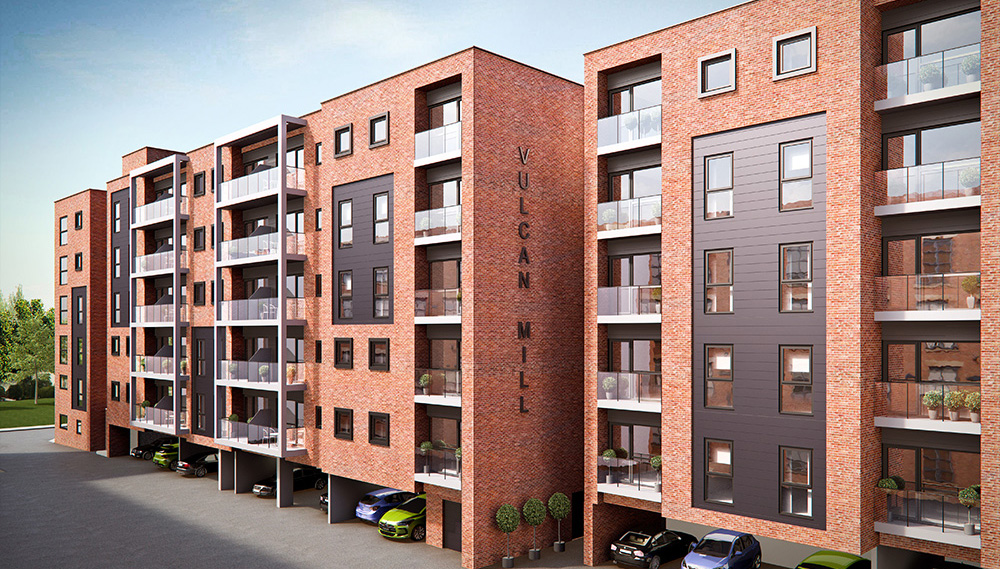
The Challenges
Producing a revised value engineered design which satisfied planning requirements and met the project budget. The proposed site is an infill development located between a number of existing apartment schemes. The site is constrained by an existing mill building in close proximity to the north, which forms phase 1 of the development. The site is also bounded by public access roads to the south and east and a canal to the west.
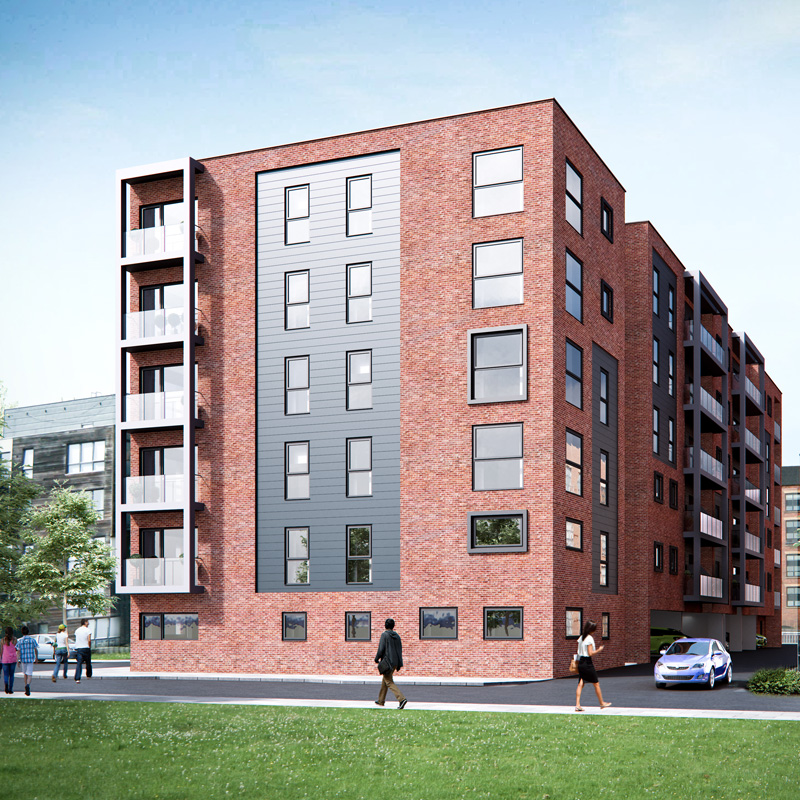
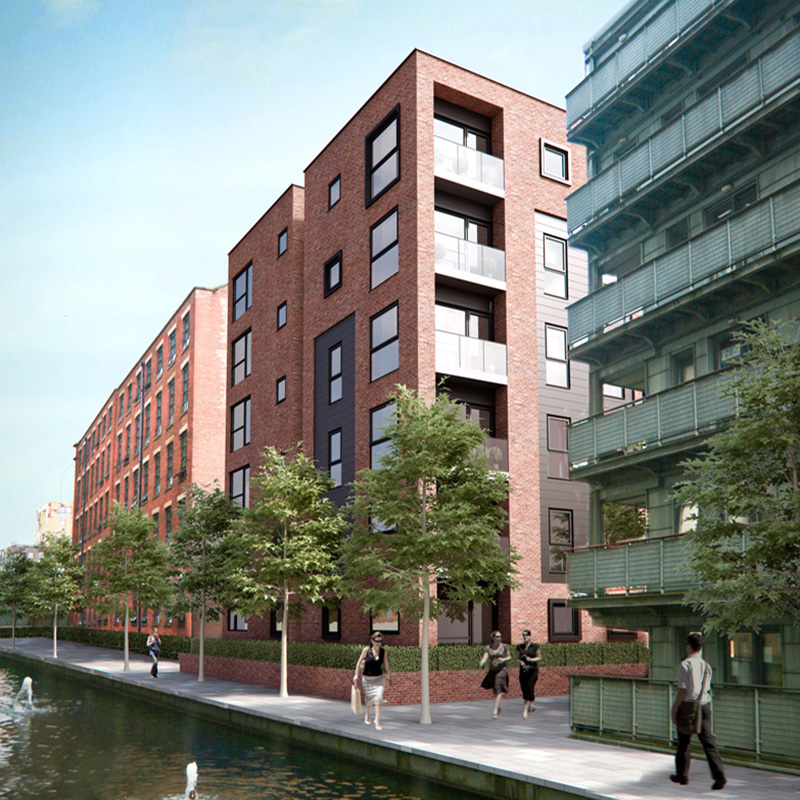
The Outcome
The project is currently under construction and due for completion in February 2020.
