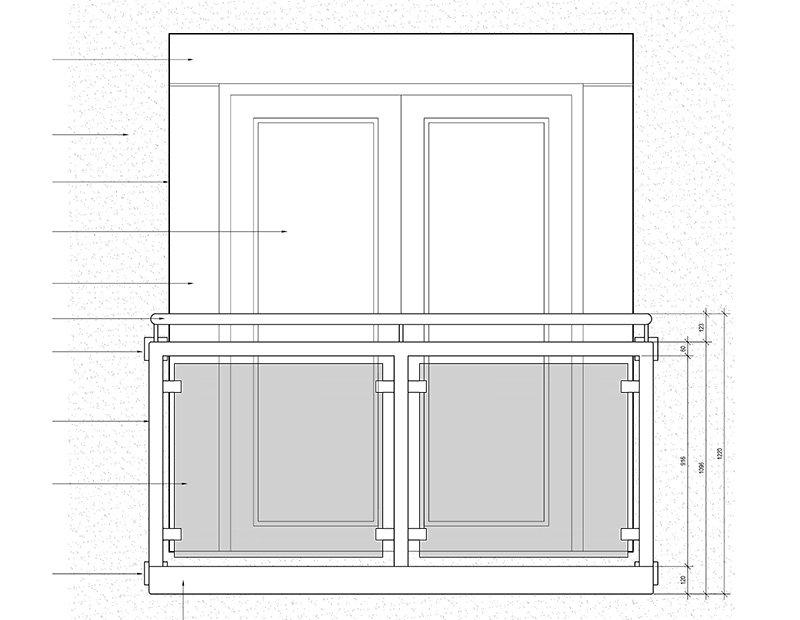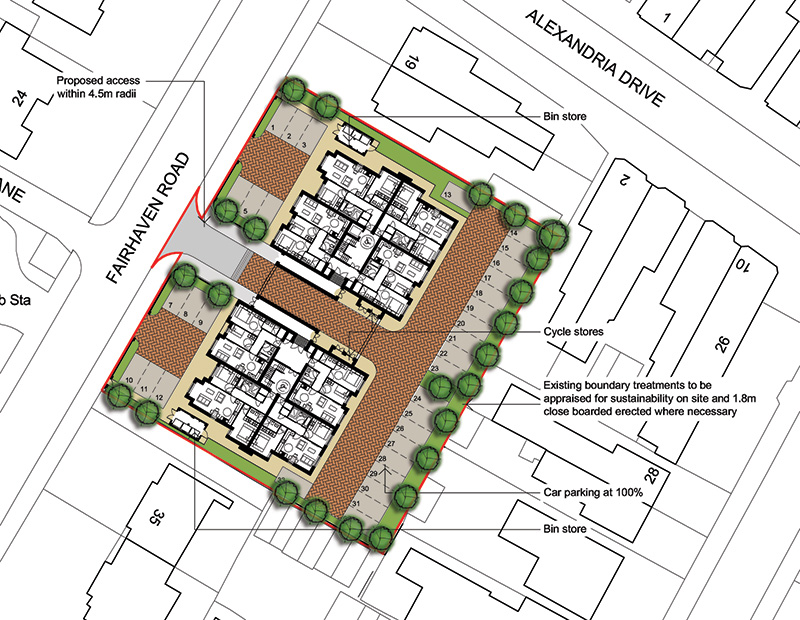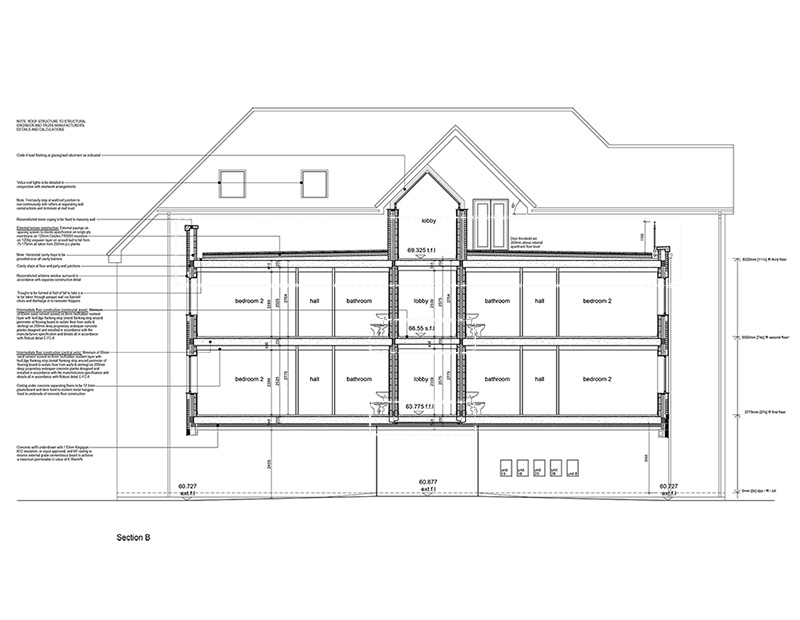The Atrium, Lytham St. Anne’s
Westby HomesMPSL were appointed as principal architects to take the development from conceptual designs and planning approval through to final construction and building regulations sign-off. Westby sought to maximise the site and had a target number of units to achieve from the scheme.
Key Stats





The Proposal
Our planning team devised the initial designs considering the local vernacular whilst creating an individual concept that separated itself from both the older, more dated buildings and the more recent developments taking shape along the ever-modernising Lytham coast. With Westby’s seal of approval, the ultimate scheme compromised a 3.5 storey structure providing 32No units varying from 1, 2 & 3 bedrooms. Two definite symmetrical blocks either side of a central vehicular undercroft and glazed link form the street scene fronting on to Fairhaven Road with rendered gable projections being a focal feature with recessed brick bays. Artstone window and door surrounds sit synonymously with anthracite grey coloured frames, balconies and roof tiles. All materials worked harmoniously, and reduced the massing of the large building, providing a striking but subtle street scene.



The Challenges
The main constraints were those involving the site, not only in scale but in proximity to adjacent buildings on the neighbouring sites. Efforts and proper consideration were made at concept stage to ensure that the site was maximised, whilst finding the balance of resident amenity that would be required to satisfy planning policies. Despite the site limitations, we were able to provide 100% car parking, ample refuse facilities and cycle storage.

The Outcome
After a close working relationship with the main contractor, the scheme was delivered on schedule with numerous units being reserved prior to completion.
