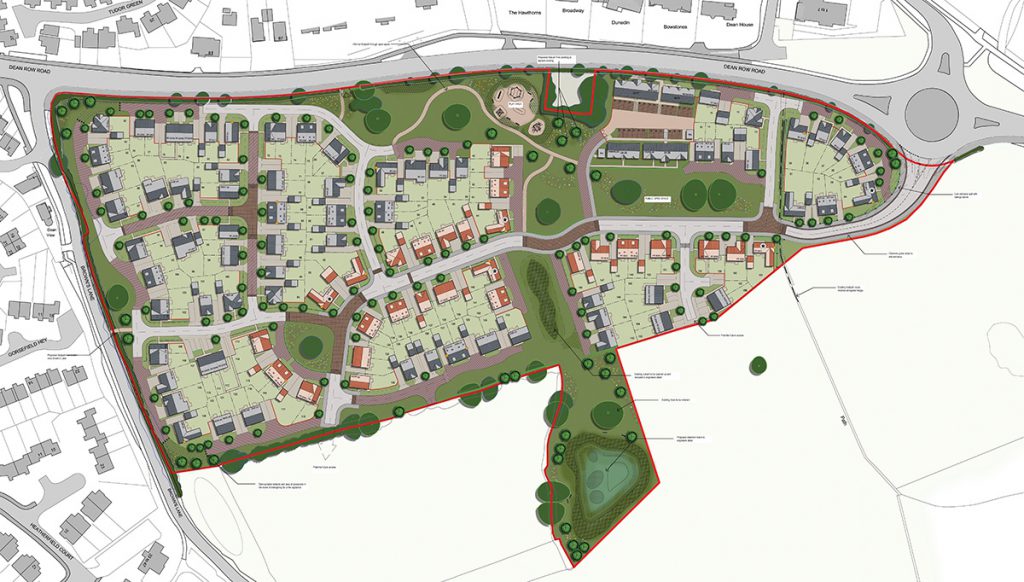Heathfield Farm, Wilmslow
Taylor WimpeyMPSL were tasked with preparing a full planning application for Taylor Wimpey Ltd. We initially worked on the scheme for the strategic land division prior to preparing the house type planning drawings, planning layouts and supporting illustrative designs.
Key Stats



The Proposal
The proposal was to create a high quality residential development befitting of it’s key location at the gateway into Wilmslow. The development comprised of a mix of 2,3,4 and 5 bed homes with 1 and 2 bed apartments designed to sit alongside and enhance the existing local vernacular with the use of design cues from the surrounding area and the Cheshire East Design Guide.

The Challenges
The site was constrained by potential traffic noise from Dean Row Road, TPO’d trees within the development as well as a mature hedge to the Northern and Western Boundary. The challenge was to create features of these constraints while also creating a strong and attractive gateway to the entrance of the development.



The Outcome
Working alongside numerous other consultants such as Lichfields’, eSCAPE and PGLA, the design and evolution of the scheme has gone through a collaborative process and has resulted in a detailed, comprehensive planning package that was approved by Planning Committee in February 2018.
