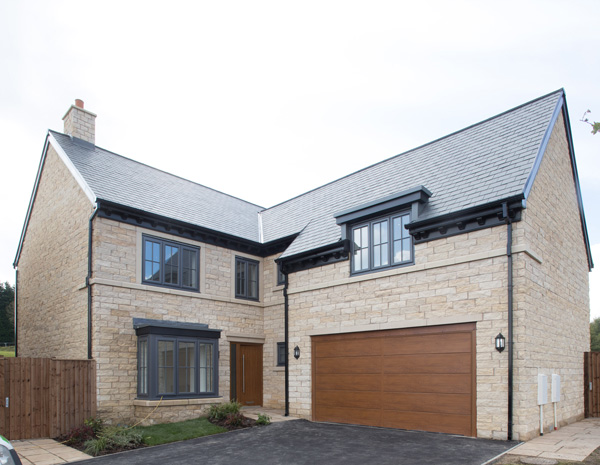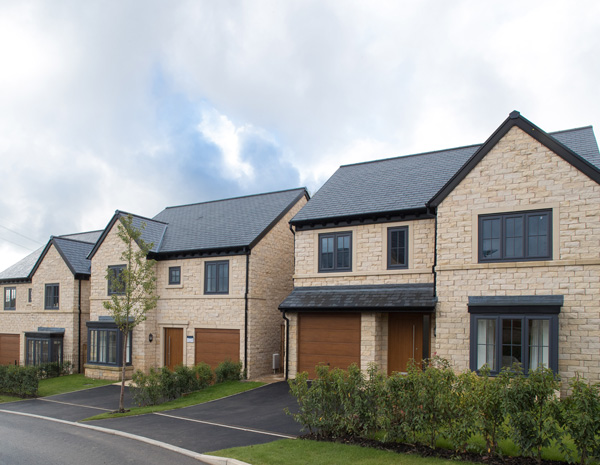Rainshore Mill, Rochdale
Russell HomesMPSL were appointed as the Principle Architectural Designer by Russell Homes to develop a concept & sketch design layout for this prestigious development opportunity which fully maximised the challenging topography & stunning views. The brief was expanded to include the development of a bespoke house type portfolio & the subsequent Planning Application.

Key Stats
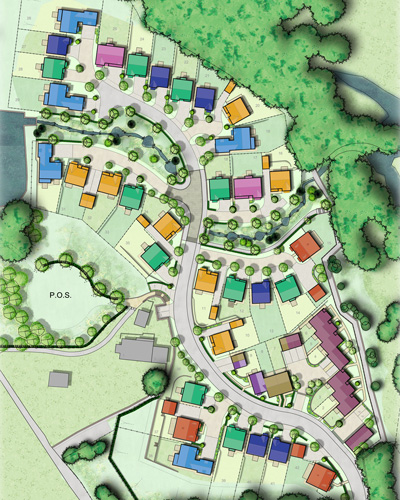
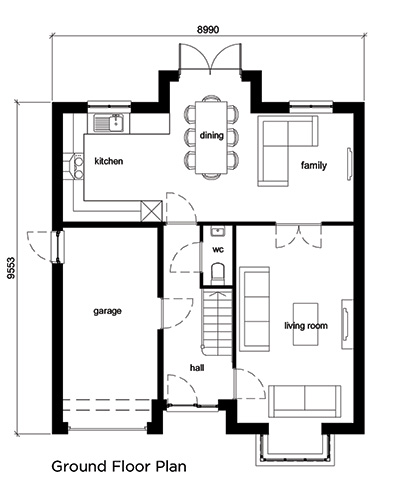
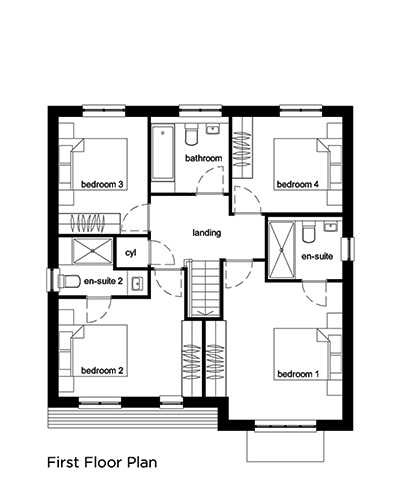

The Proposal
MPSL worked closely with the Consultant Team to design a layout which overcame the challenges of the topography & made the most of the natural features. A key feature of the site was a natural watercourse which was opened up as a design feature including a waterfall which runs into the adjacent reservoir. Houses have been sited to make the most of the views across the valley & the reservoirs. Bespoke house types have been designed from concepts to working technical drawings, ranging from 3 to 5 beds, all constructed in natural stone. Full planning permission was granted in 2015 for 42 no houses.
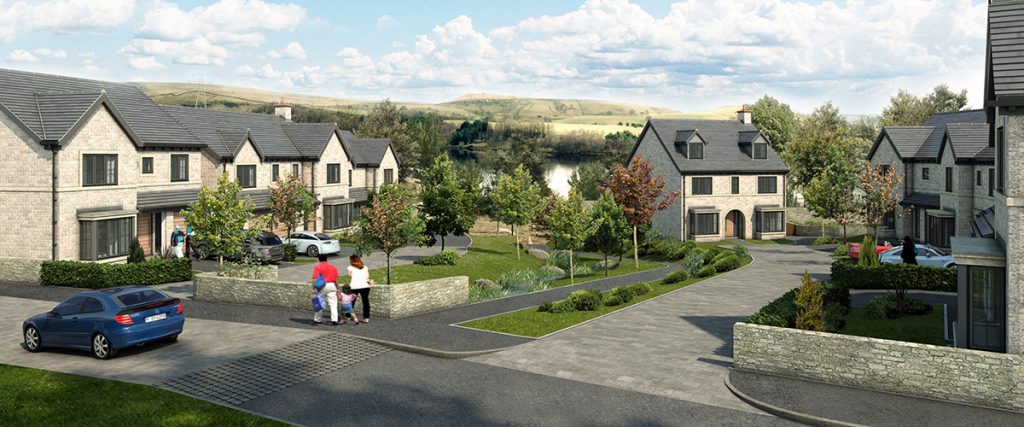
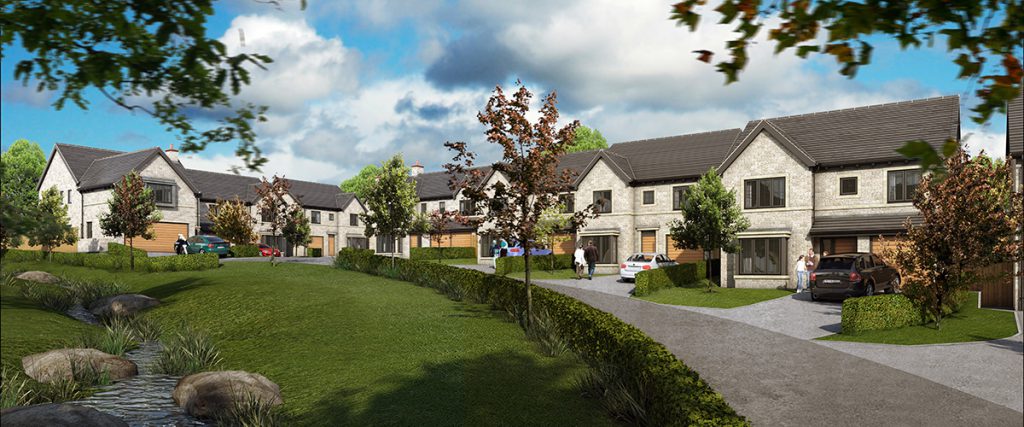
The Challenges
Undoubtedly the most significant challenge of this site were the levels. Extensive remodelling of this former mill site was required including the opening up of the watercourse, the challenges were then to work with the design team to find suitable retaining solutions that ensured usable private amenity & exploited the views.
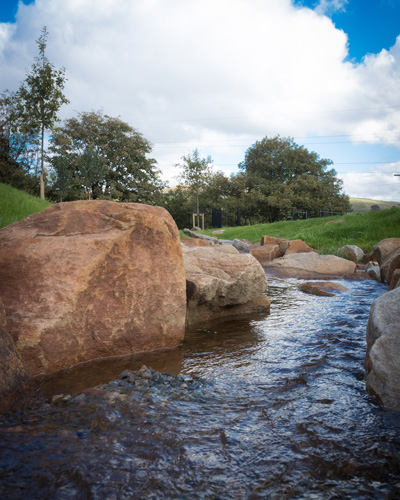
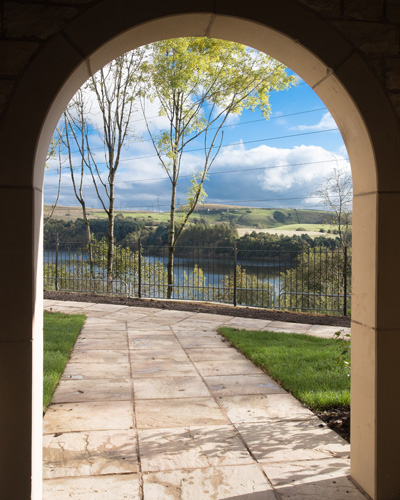
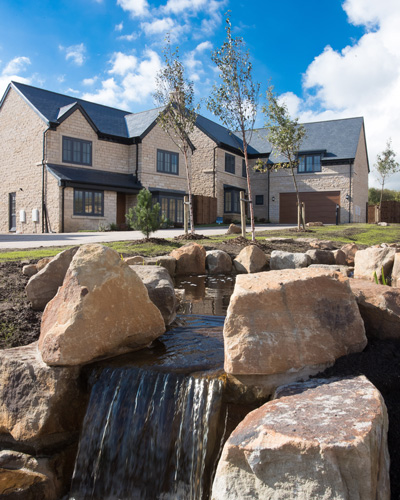
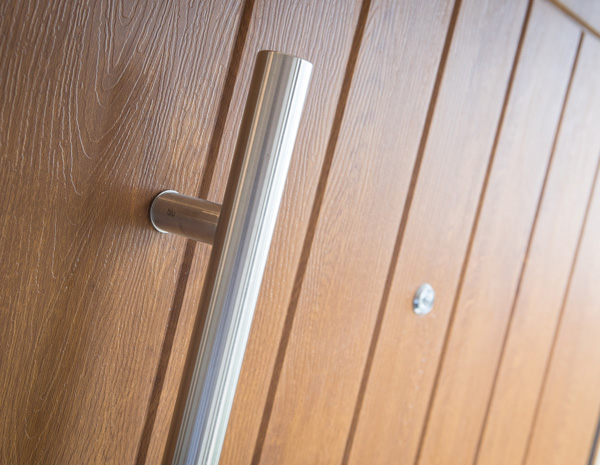
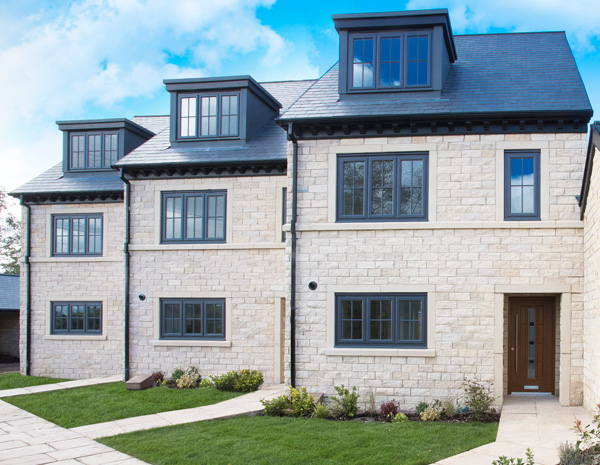
The Outcome
The site is under construction & the features of the design have turned out to be a real success, including the use of the views & water features. Sales rates have been very positive & this is a significant development that ourselves & all the consultants can be very proud of.
