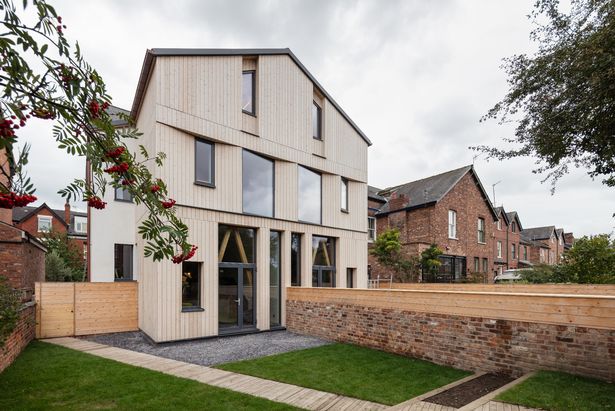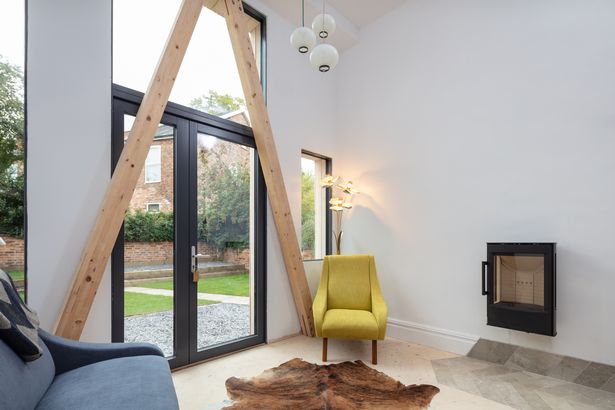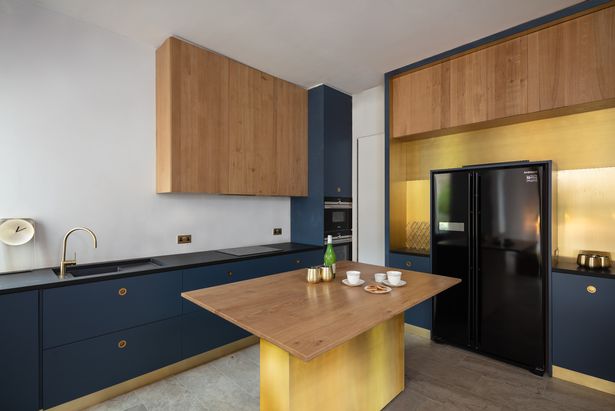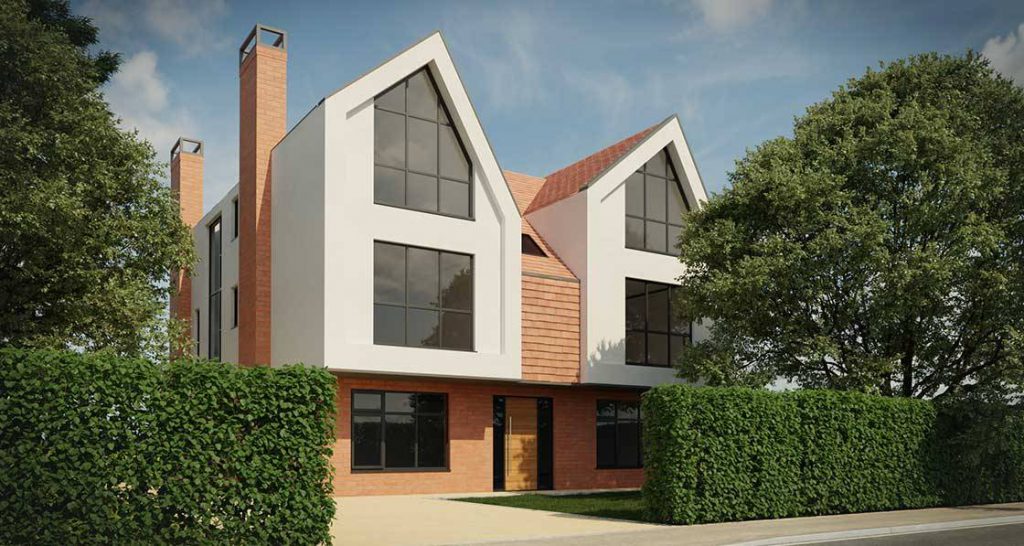One of the leading energy efficient standards in the world is that of the passive house, a concept first established by the Passivhaus Institute in Germany in 1996.
For many people embarking on building their own home, the desire to build a house that is as energy efficient as possible is a top priority. One of the leading energy efficient standards in the world is that of the passive house, a concept first established by the Passivhaus Institute in Germany in 1996.
The design of a passive house focuses on utilising the building’s natural or “passive” heating and cooling systems, such as natural ventilation and the effects of sun and shade rather than installing “active “ systems like central heating or air conditioning. Energy savings of up to 75% can be achieved compared with typical new build homes, rising to 90% when compared with older homes. Not only does a passive house reduce utility costs, it also delivers a greater level of comfort brought about by consistency of temperature and excellent air quality
There are specific performance criteria that must be met for a building to achieve official Passive House certification. These standards are achieved through the application of five basic passive house design principles.
1. Avoiding thermal bridging.
Thermal bridging occurs when heat moves directly between the inside and the outside of a building. This process can account for up to 30% of a building’s heat loss and can happen when heat travels across components such as wall ties, window and door surrounds or at the interfaces of walls, ceilings and roofs. Eliminating thermal bridges is achieved through the use of a variety of building techniques and materials.
2. High-quality insulation
Passive homes are amazingly well insulated in order to both prevent heat loss in the colder months and unwanted heat gain in summer. Walls, floors and ceilings are covered in a blanket of high quality insulation, or are even built entirely from highly insulating materials such as wood fibre or hempcrete.
3. Air-tight construction
Air tightness goes hand in hand with insulation to retain the desired level of warmth or coolness in a passive house. By ensuring that every joint is perfectly sealed and there are no gaps in the skin of the house, heat can’t escape or cold air enter in an unplanned manner.
4. Heat recovering ventilation systems
The natural exchange of stale and fresh air that happens in traditional “leaky” houses, is replicated in the air-tight passive house through a heat recovery ventilation system. Twin ventilation ducts pass air between the interior and exterior of the house and at least 75% of the heat of the air being expelled is transferred to the incoming air by means of a heat exchanger. This results in good quality indoor air that is at a comfortable temperate.
5. Heat-controlling windows
Windows are a major source of heat loss and gain. In a passive house, windows will usually be triple-glazed and may have coatings to regulate the level of heat gain depending on their aspect. The materials used for the window frames will also be insulated or non-conducting to further increase performance.
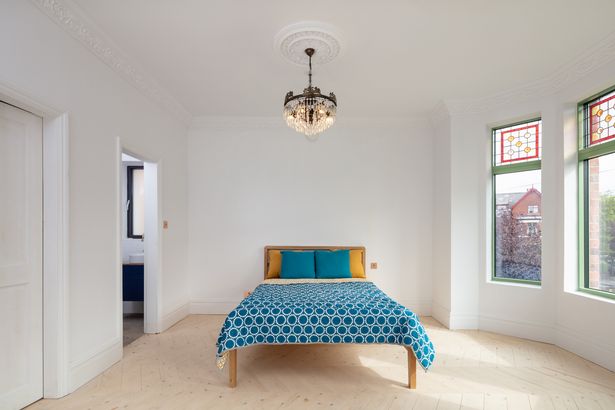
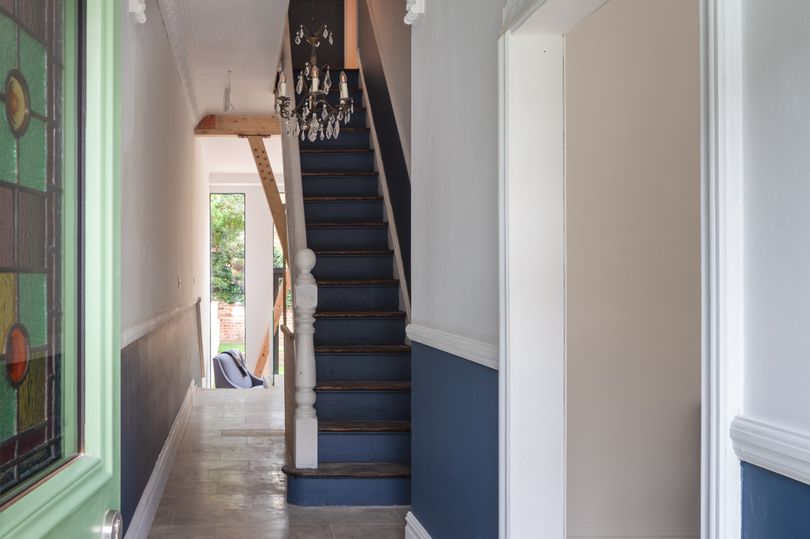
It’s also worth mentioning that it’s a common misconception that passive houses don’t require any source of internal heating. In fact, as long as the space heating energy demand is less than 15kWh per square metre (less than a quarter of the usual 55kWh of a typical new home) most passive homes will use some kind of energy efficient heating system.
These design features come, of course, at some additional cost compared to a conventionally built house. For many people, despite the long-term savings in energy costs, a fully certified passive house might be financially out of reach. However, by compromising on certain aspects of the build, a “near passive” house can still offer impressive reductions in energy consumption.
