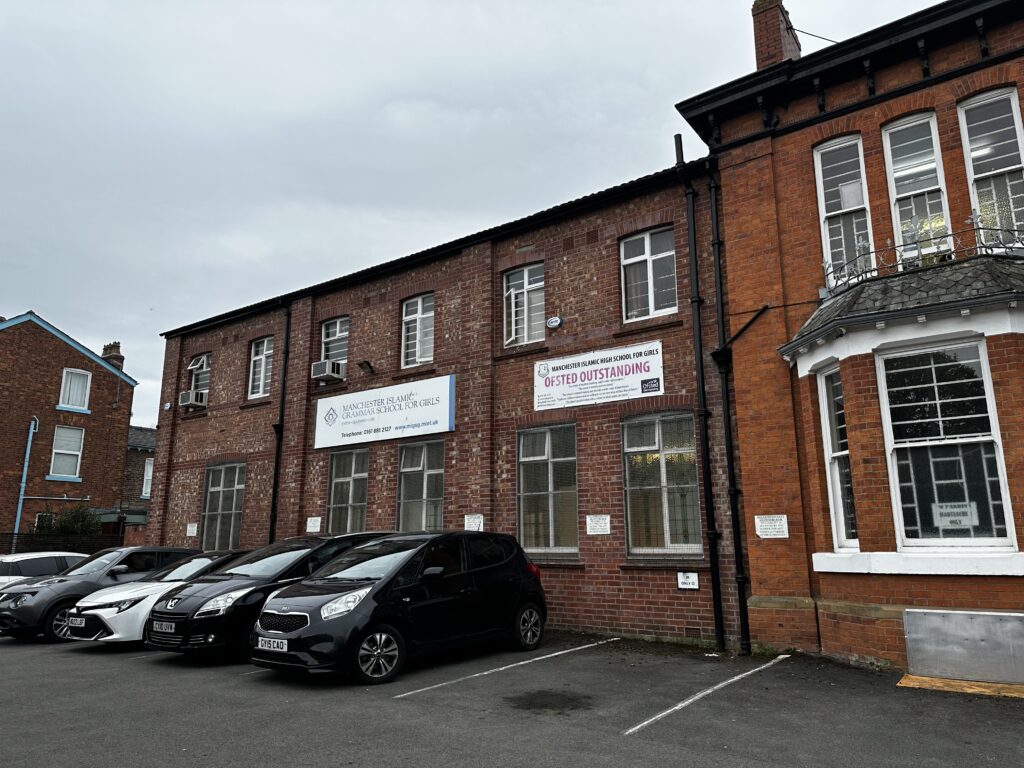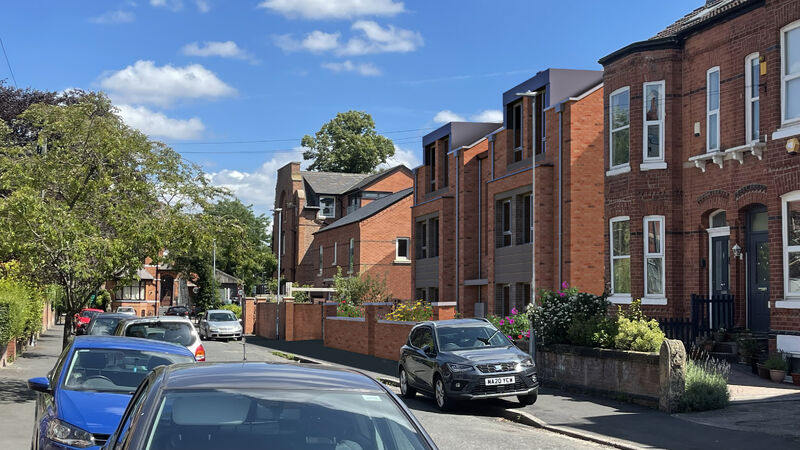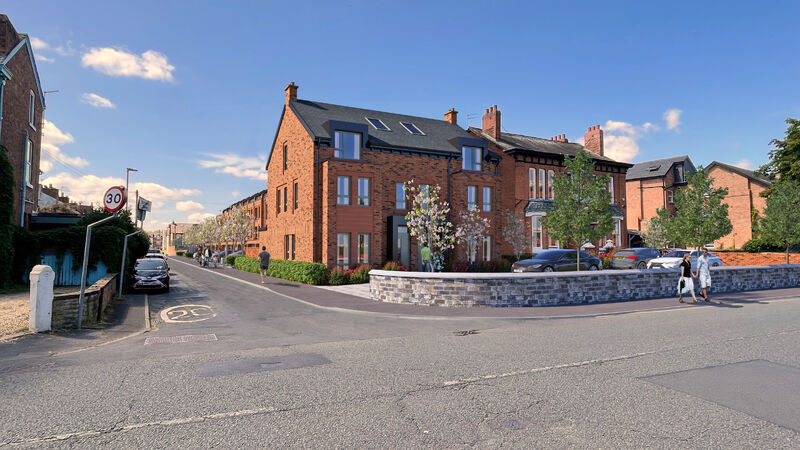Planning Submitted on the former Islamic High School for Girls in Chorlton
Planning Submission
The present-day Manchester suburb of Chorlton-cum-Hardy incorporates the historic settlements of Chorlton, Hardy, Barlow and Martledge. Chorlton was first recorded as Cholreton in 1243, the placename for which is believed to derive from the Old English meaning ‘farmstead of aman called Ceolfrith’ (Mills 2011, 114) and was part of the Withington Manor.
The former Carlton House forms the oldest section of the existing buildings, and is a characteristic of the conservation area, constructed from red brick with bracketed eaves supporting the overhanging pitched Welsh slate roof and four brick chimneys.
It is considered that this building has a heritage value, from an architectural and conservation perspective. Carlton House was extended to the east sometime between 1922-33, as part of its conversion into a school. This comprises a three bay brick structure, each bay separated by brick piers, with slightly lower tiled roofline than the adjacent former Carlton House, and a small single storey extension to the rear.
The development seeks approval for the construction of 22no. residential dwellings, comprising a mix of 2 bedroom apartments and 4 bedroom townhouses which will be offered as affordable and open market sale properties, respectively.
The existing Carlton House will be retained and converted into two properties, along with the construction of 14no. townhouses and 6no. apartments. The remaining school buildings and associated ancillary buildings will be demolished.
Property typology has been informed by local context and housing needs, comprising a mix of apartments and larger semi-detached and mews dwellings, which will offer a variety of high-quality starter and family homes.
The development will offer the two bedroom apartments as affordable dwellings, equating to 27% site wide. The properties will be offered as Shared Ownership and Affordable Rent.
The scheme has been designed in accordance with the Manchester Residential Quality Guidance (March 2017), ensuring that the proposals respect the local context, and create a development which will fit seamlessly within its surroundings. To retain a high quality and ensure that the character is coherent, the following design principles have been adopted throughout the development.
The design concentrates on creating successful ‘places’ for people. Building layout and style, hard and soft landscape, highway design and use of materials, all work together within the development to create a cohesive overriding character and sense of community. These elements have taken local context into account to ensure that the design will fit harmoniously into its surroundings.
The development will deliver a high-quality, energy efficient, and sustainable residential scheme, which will utilise redundant brownfield land. It will contribute to local housing needs and create a distinct sense of place.
The refurbishment of Carlton House, into two residential dwellings, will reinstate its previous historical use, whilst maintaining the character along High Lane. Furthermore, the development will not have an adverse impact on the neighbouring amenity, and will provide improved road infrastructure, to the benefit of local residents.


