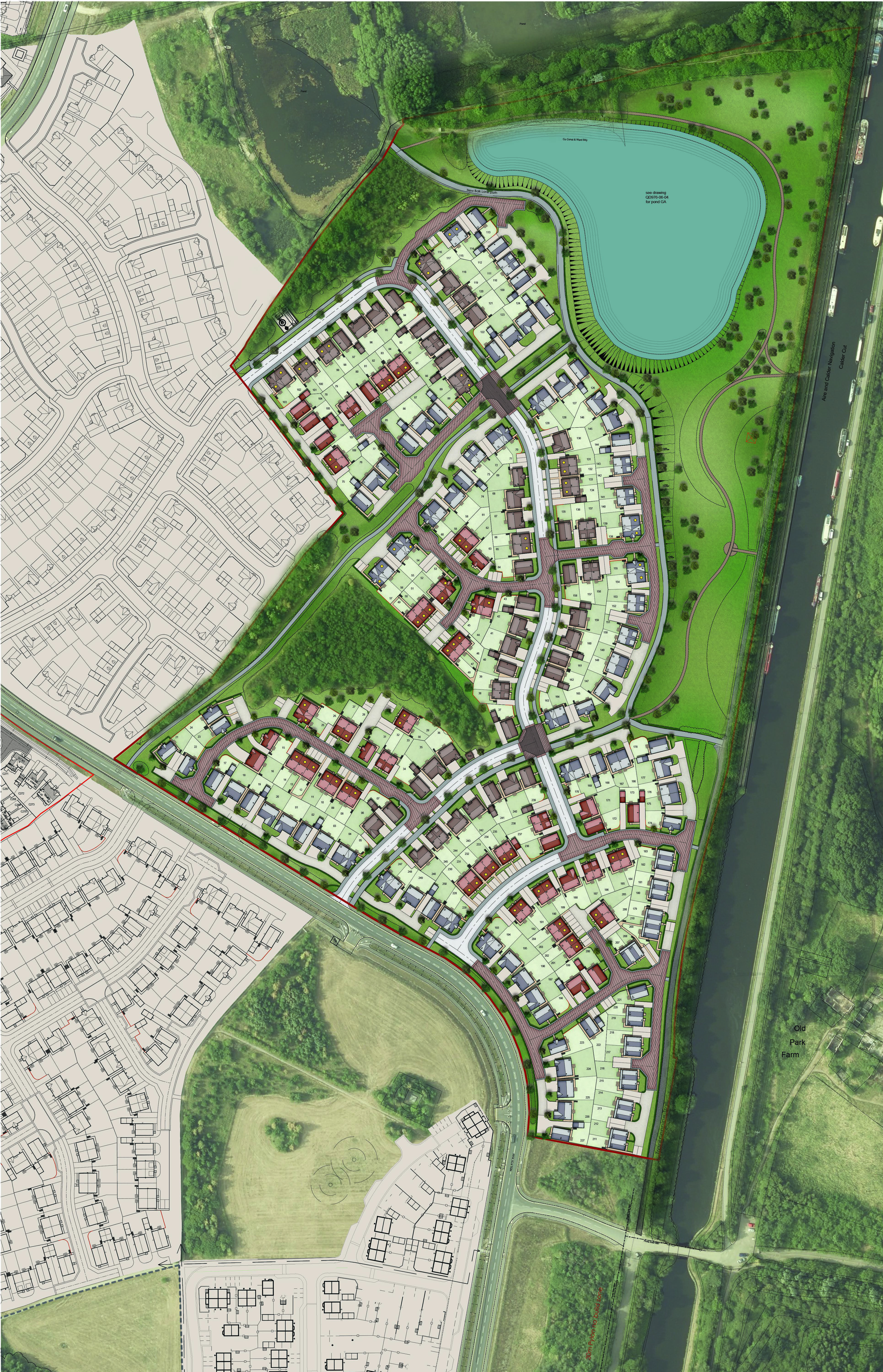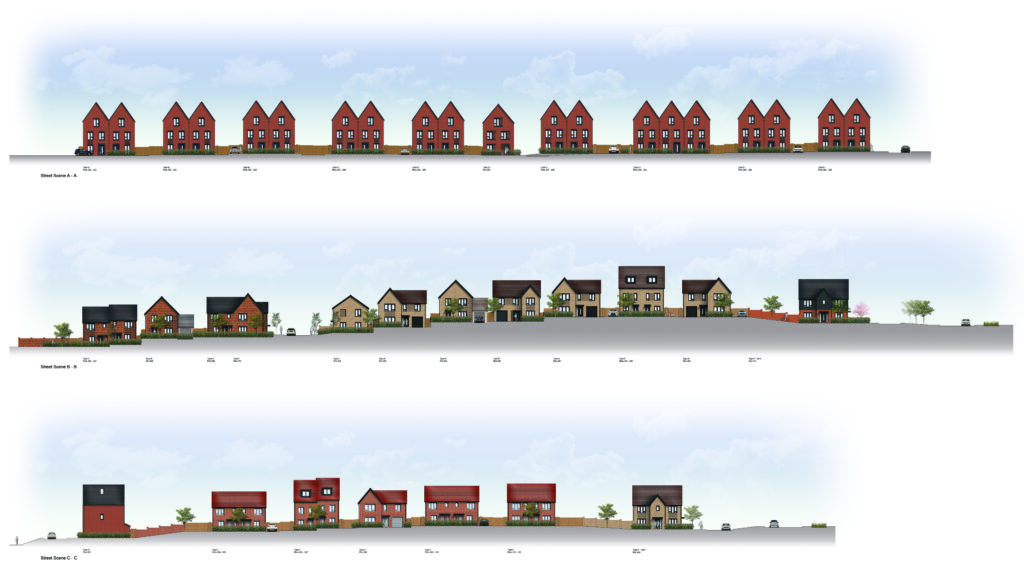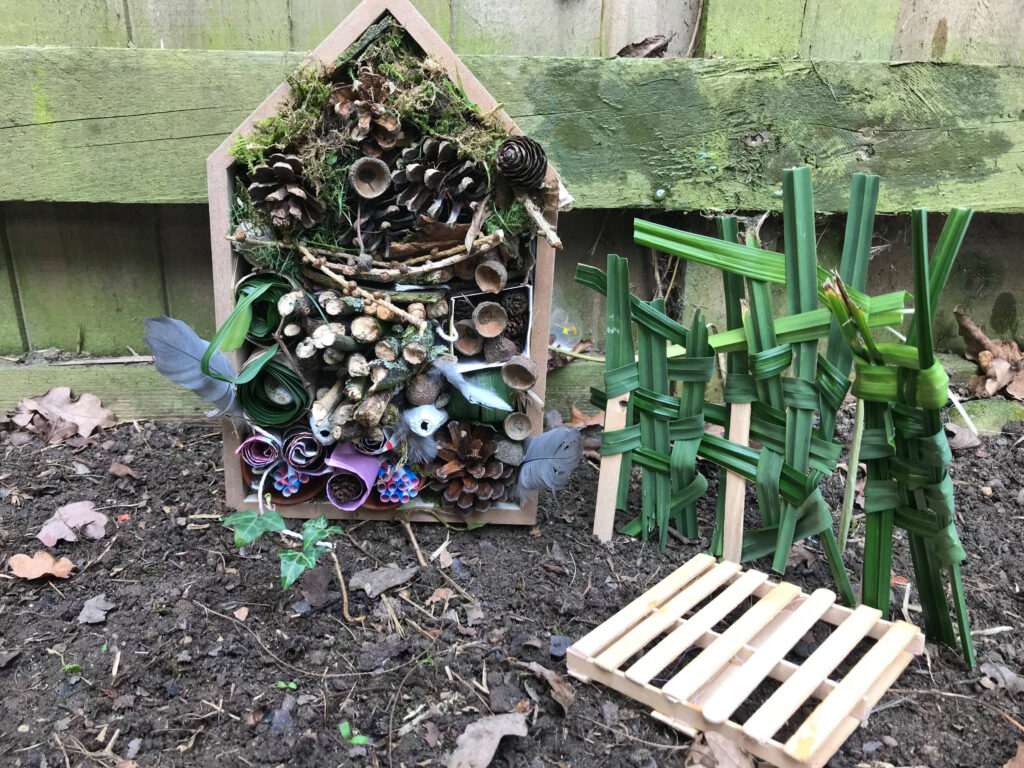Planning Approved for City Fields, Wakefield – Phase 2
Planning Approval
We’re thrilled to announce that planning approval has been granted for City Fields – Phase 2. This marks an exciting development in collaboration with Development Delivery Consultancy and Wakefield Council. The site’s expansion harmoniously complements Wakefield’s existing urban area and promises to provide high-quality family homes, conveniently located near various local services.
The Site forms 35.14 acres of land, situated to the north of ‘Neil Fox Way’. The parcel currently comprises open reclaimed grassland used for agricultural purposes having previously been brownfield land within the curtilage of Parkhill Collery.
This parcel is bound by Neil Fox Way to the south, approved residential development to the east, open countryside to the north, and the Aire Calder Navigation to the east.
The site forms part of the City Fields Masterplan Framework, approved by Wakefield Council on the 27th June 2017.
“City Fields will be a new development to the East of Wakefield stretching from the old power station site off Doncaster Road through to Aberford Road next to Pinderfields Hospital. It will provide approximately 2,500 new homes and a new business park. It is a Special Policy Area and has been designated for development within the Local Development Framework”
An important design consideration was to ensure that the development had a real feeling of quality and created a sense of identity. As such, the design ethos has been to create a modern take on traditional housing form, designed to feature four separate character areas, each containing distinct materials and architectural styles.
The development will deliver of 250no. residential dwellings, comprising a mix of 2, 3 and 4 bedroom houses which will be offered as affordable and open market sale. The residential mix has been carefully thought through with the applicant, ensuring that a sustainable, green and well-balanced neighbourhood is created.
Property typology has been informed by local context, comprising a mix of 2 and 2.5 storey detached and semi-detached properties, along with a small amount of mews style properties, offering a variety of high-quality starter and family homes.
The scheme will deliver a total of 50no. affordable housing units across the Site, equating to 20% of the total number of units proposed.
30no. (60%) 2 bedroom semi-detached properties
20no. (40%) 3 bedroom semi-detached properties
The tenure of the affordable housing will be split between social rent and shared ownership.
The development will incorporate shrub and herbaceous planting for seasonal interest and will help define character areas and create different themes of planting. The plant
selection will be carefully considered to ensure they are suitable for their environment and location, in conjunction with proposed building orientation.
To the north-east of the development, an area of public open green space provides amenity for residents and the public with a range of existing, new, and improved footpath routes providing good connectivity and access to the surrounding areas. The existing woodland will be retained and will connect with the proposed green corridor. This space will be strengthened with new habitat areas, which include native scrub and tree planting.
The site will be a haven for biodiversity, featuring hedgehog highways and bird boxes to align with the latest Biodiversity Net Gain (BNG) legislation, fostering a harmonious coexistence with nature.


