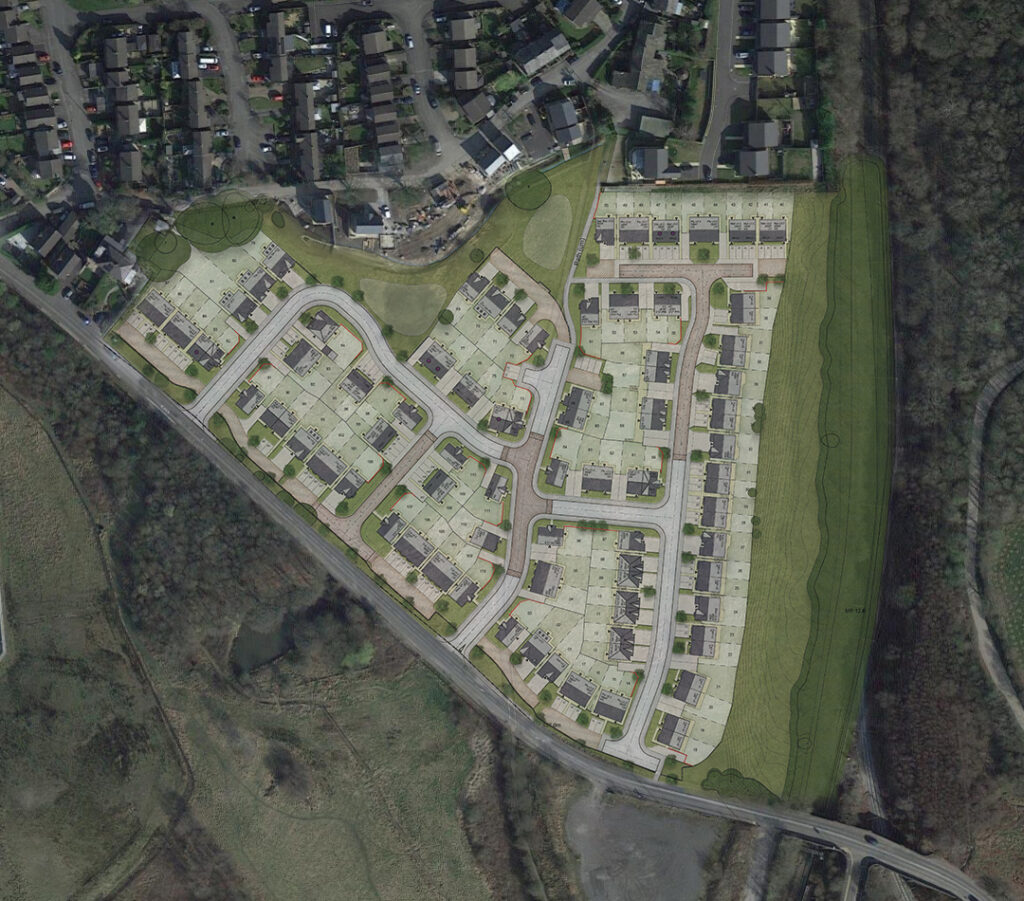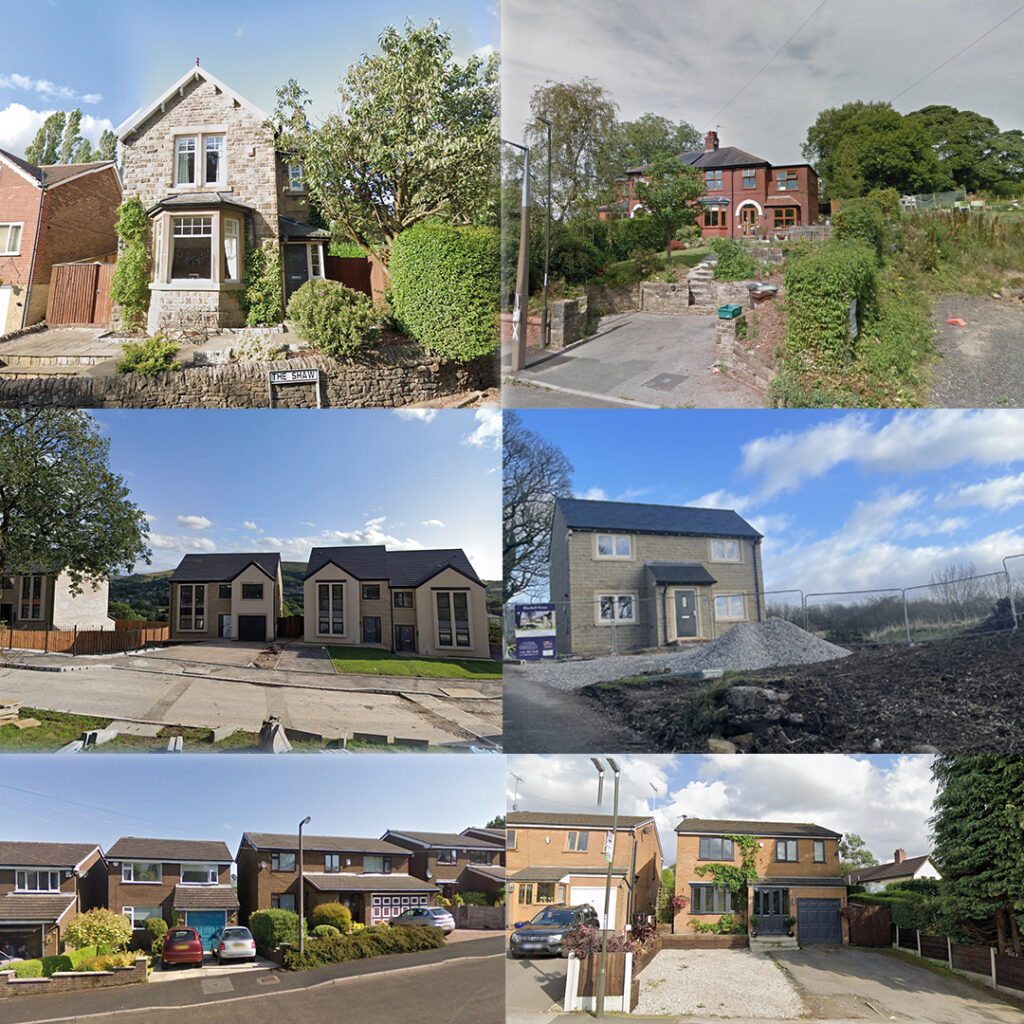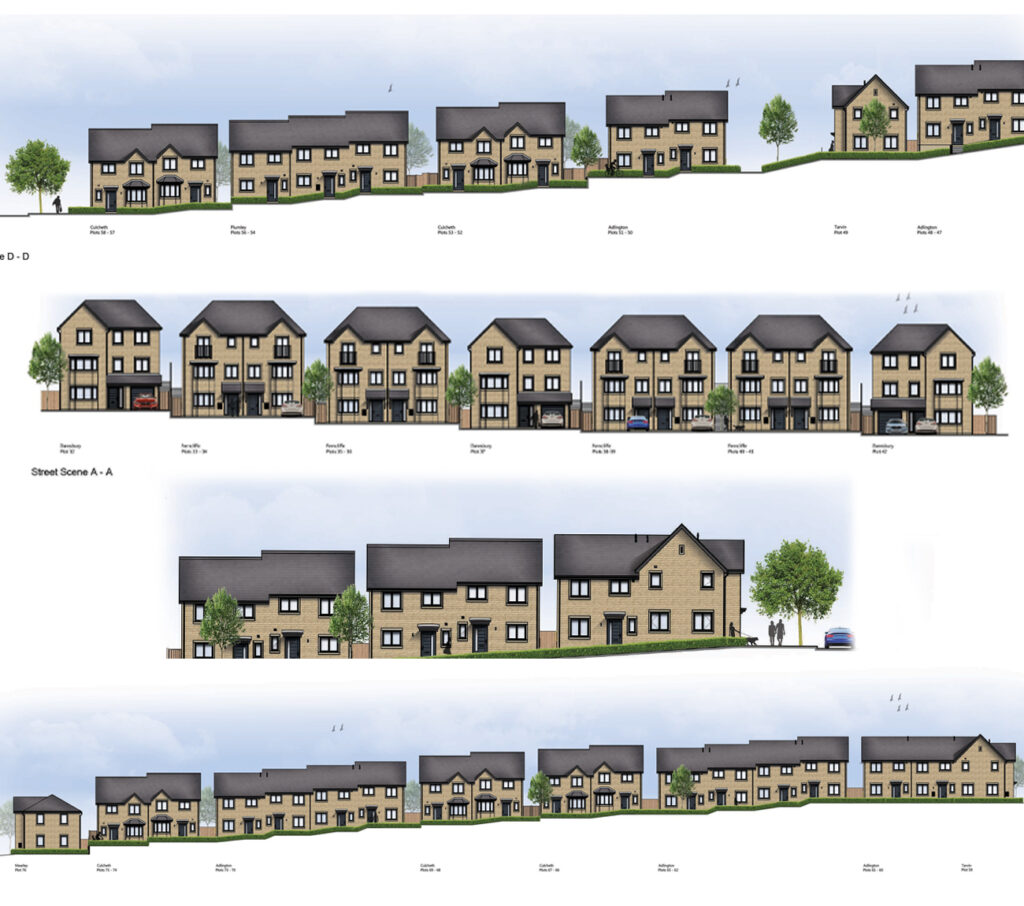Green light for 85 new homes in Glossop as Seddon Homes development wins approval
The development will consist of 115no. residential dwellings, comprising a mix of 1, 2, 3 and 4 bedroom open sale and affordable properties. The residential mix has been informed by local market demand, ensuring that housing needs are met, whilst considering the Councils Strategic Housing Market Assessment.
The Site encompasses an area of c. 4.19ha and is currently used as agricultural land. The site is bound by open space to the north, the residential settlement of Glossop lies further beyond, an existing railway to the east, Dinting Road to the south, and the garden of No. 103 Dinting Road to the west
Property typology has also been informed by local housing needs, comprising a mix of detached, semi-detached and mews style dwellings, which will offer a variety of high-quality starter and family homes.
The scheme will deliver 30% as affordable, equating to 35no. units across the Site. All properties will be constructed in a consistent style, creating a seamless and coherent development, which does not differentiate between tenures.
The layout demonstrates good urban design practice, reflects local context, and delivers a high standard of private amenity space, along with the creation of attractive areas of communal green space.
In accordance with ‘Chapter 12’ of the National Planning Policy Framework (July 2021), the development will respond to local character and the surrounding built environment.
As such, a review of local character played an important part of the design and development, ensuring that the proposed elevational style will harmoniously fit with the existing architectural character of Glossop.
A variety of architectural styles and housing qualities exist within the local vicinity, as demonstrated by the adjacent photographs.
The evolving construction methods establish that no one particular architectural style prevails. Local materials comprise a mix of natural stone and brick facings, more recent development to the east, also features render.
Older buildings within the vicinity feature narrow, but deep window apertures, compared to more recent development feature smaller window openings
The scheme has been designed in line with the adopted Design Guide, ensuring that the proposals respect local context, and create a development which will fit seamlessly within its surroundings.
To retain a high quality and ensure that the character is coherent, the following design principles have been adopted throughout the development.
The design concentrates on creating successful ‘places’ for people. Building layout and style, hard and soft landscape, highway design and use of materials all work together within the development to create a cohesive overriding character and sense of community.
Building materials include reconstituted stone facings and interlocking concrete roof tiles. Architectural details include artstone surrounds, a variety of door canopies anthracite grey PVC window frames, and black rainwater goods and meter boxes.
The development will deliver a high quality residential scheme, set within an attractive landscaped setting. Contributing to local housing needs, create new and improved pedestrian links, provide areas of open space, and will enhance the ecological value of the Site, creating a distinct sense of place.


