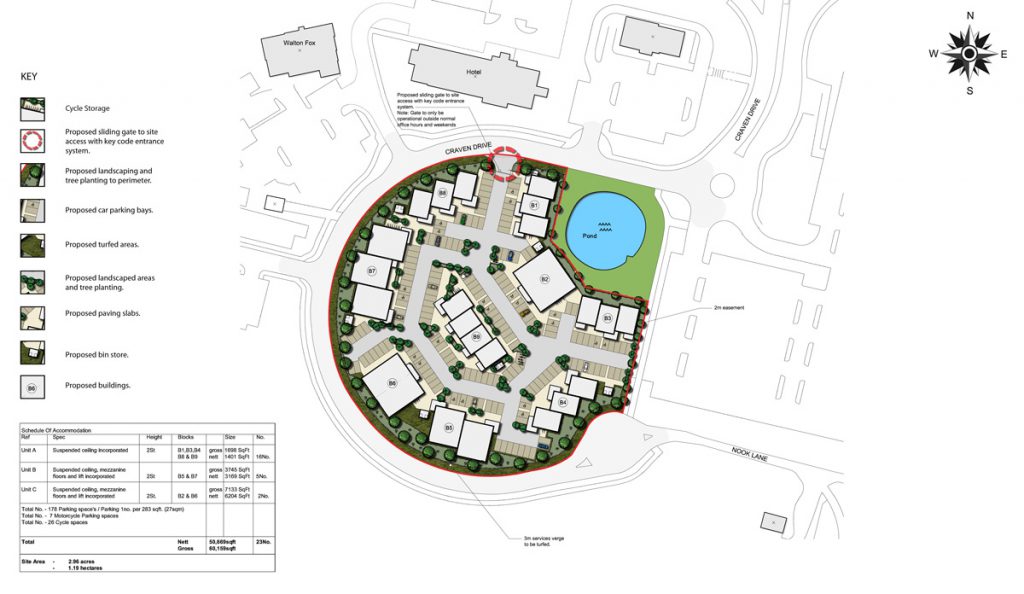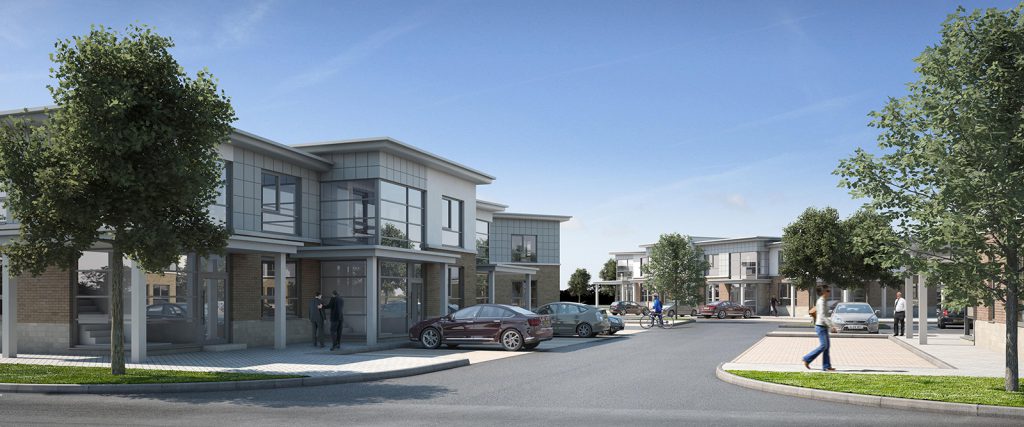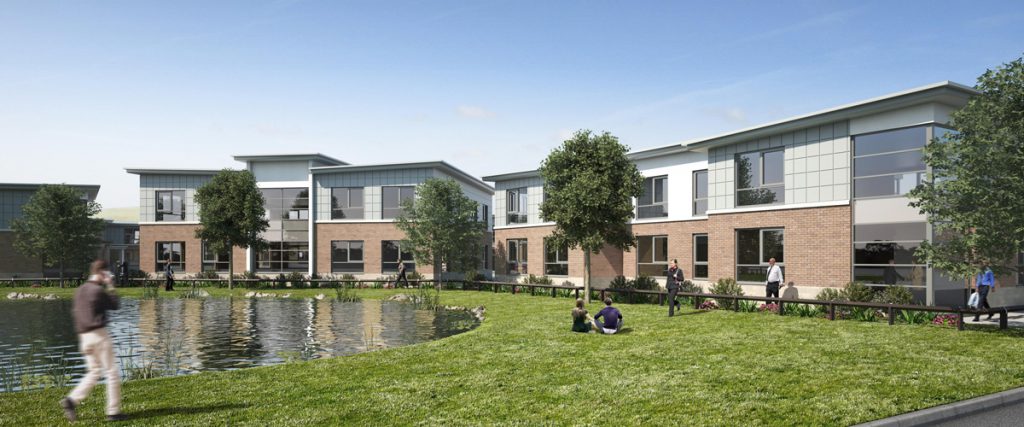South Rings Business Park, Bamber Bridge
Roundhouse PropertiesCockshott Property (North West) LLP appointed MPSL as principal architects to create 9No. B1 office blocks totalling 60,000 sqft gross floor space on 1.19 hectares of cleared land which would set a new benchmark within an already prestigious developing retail and business park in Bamber Bridge, Preston. The brief was to take the scheme from conception and planning approval through to final construction and ultimately building regulations sign off.
Key Stats
The Proposal
The site comprises of modern 2 storey individual and linked B1 office blocks in various formats comprising of 3No. office unit sizes to accommodate the requirements of a variety of end users. The external appearance of the buildings, is of a refined and modern design utilising key features to all elevations. Each building feature a smooth coursed stone plinth with a contrasting red brick the upper element is a mixture of render and cladding panels system separated from the ground floor by a projecting feature stone band course. The roofs are monopitch designs with continuous finish and aluminium powder coated fascias. Entrance canopies are of a similar detail with full height glazing, clearly identifying the building entrance.

The Challenges
The scheme had to achieve BREEAM rating which involved in-depth works to meet the required standards.

The Outcome
The scheme offers a sustainable office development that responds to the existing topography, landscaping and site constraints, and makes a positive contribution to the area.

