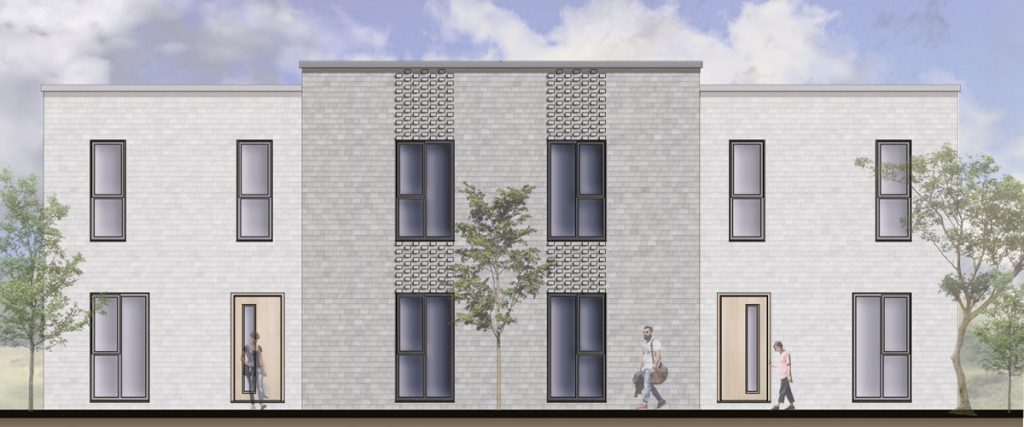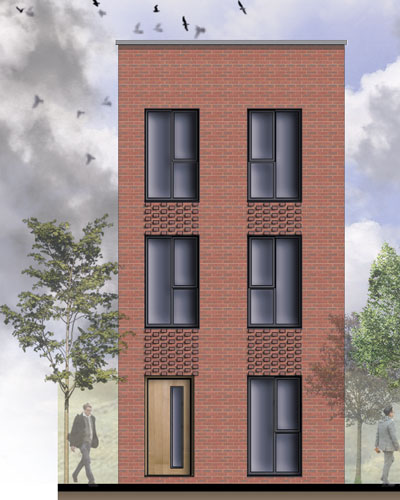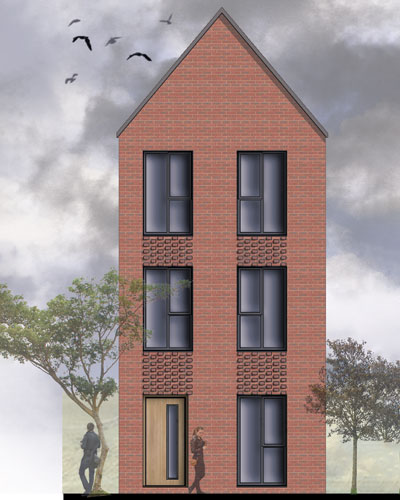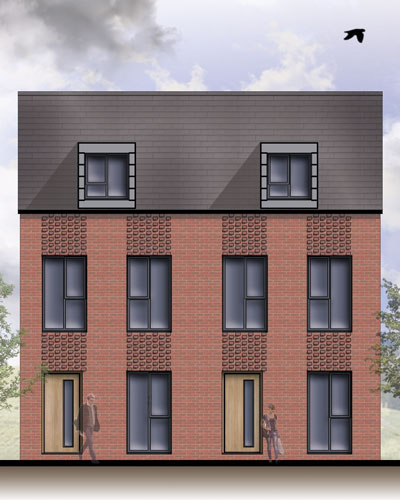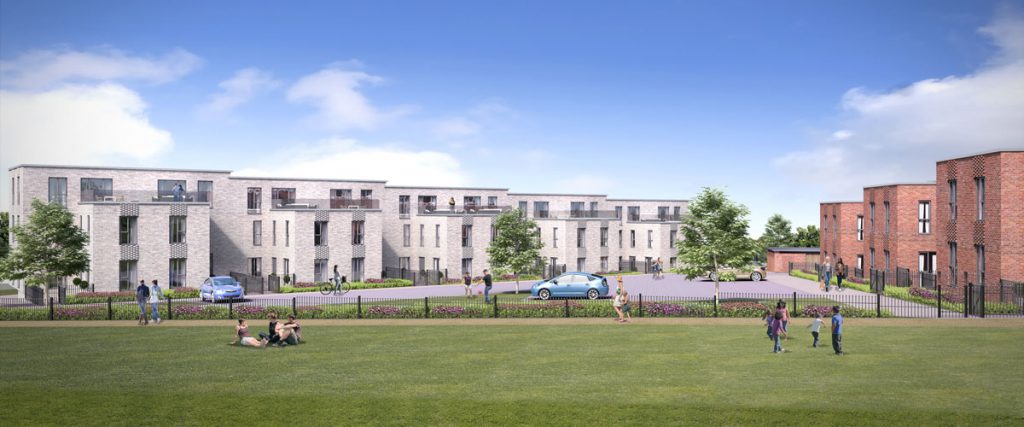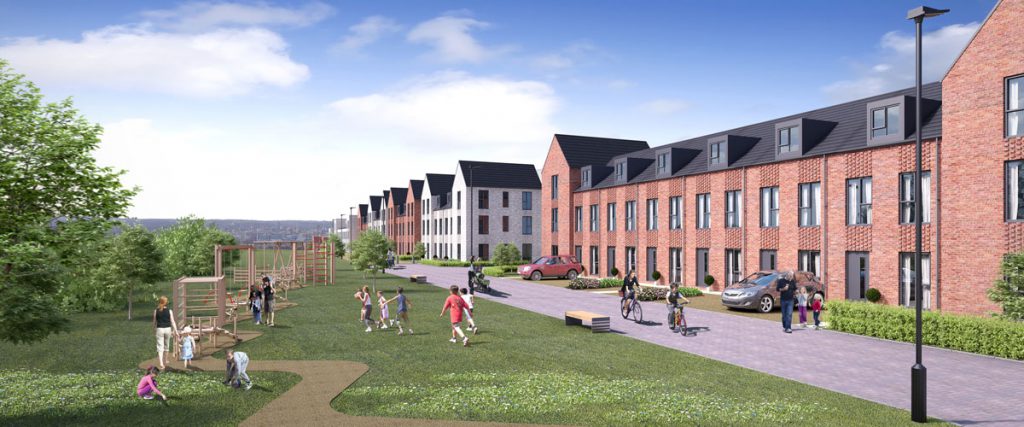Skye Edge
PlaceFirstMPSL were instructed by PlaceFirst to work through an Initial Concept Design into a detailed & workable Full Planning Application. Our role included pre-application discussions, public consultations, submission & negotiations of the Application & production of Working Drawings & technical support.
Key Stats
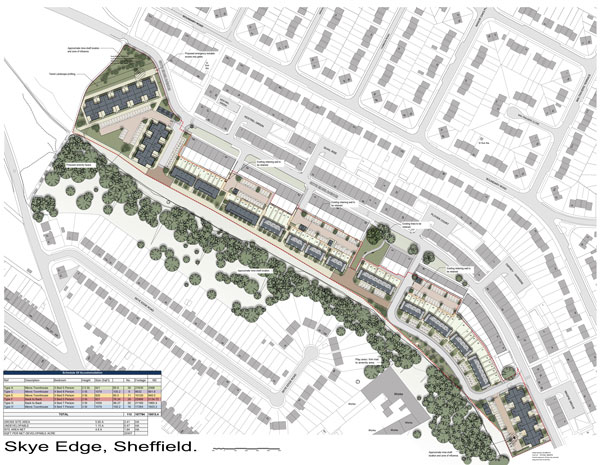
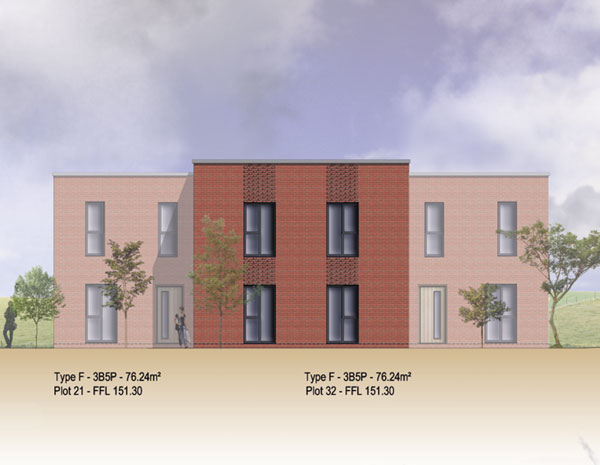



The Proposal
The detailed submission illustrated our proposals for 93No new bespoke designed houses together with infastructure & public open space. 30% of the housing is proposed as affordable & together the scope of new properties available ranges from 1 bed apartments to 5 bed detached houses.
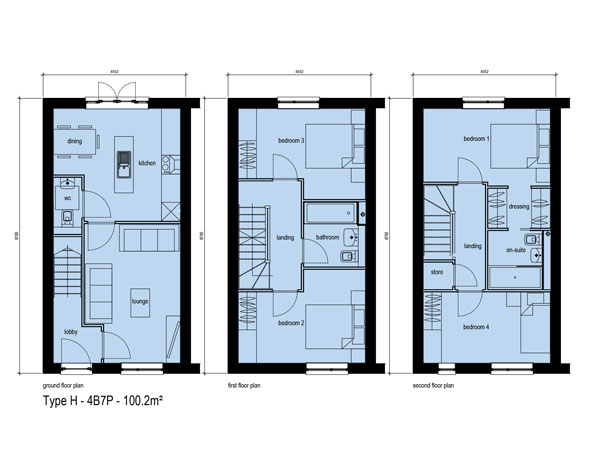
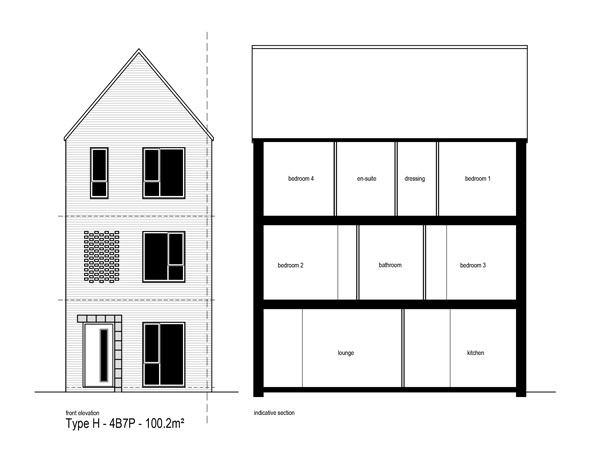
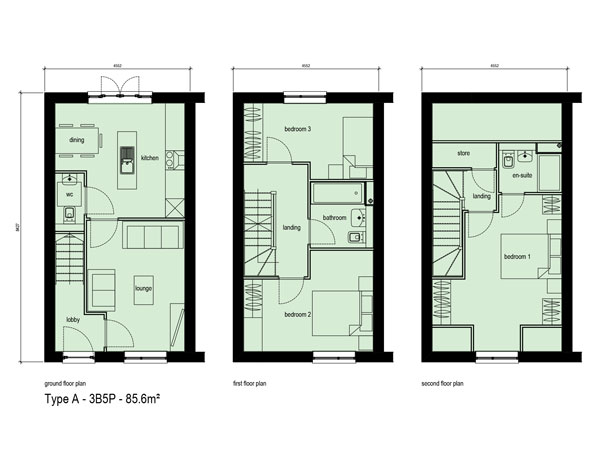
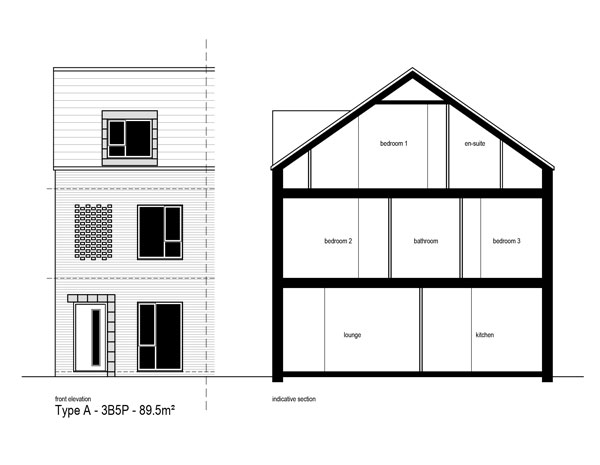
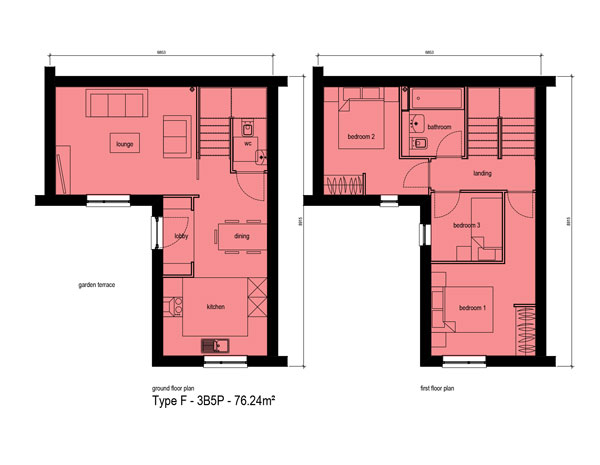
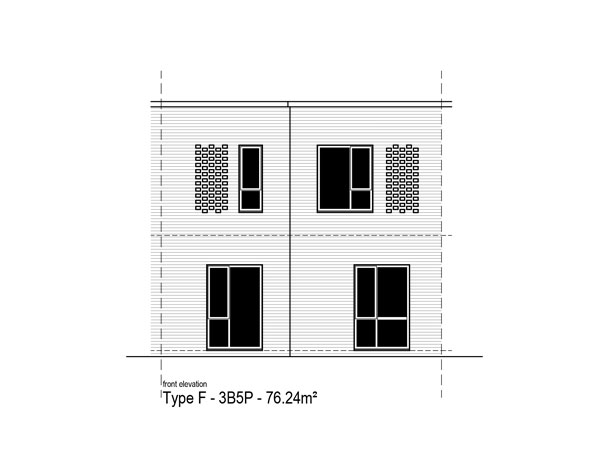
The Challenges
The site is very prominent in terms of its location within the town & as such a sensitive approach was needed to in terms of siting & architecture. Numerous mature trees with TPO protection are located on the site adding to the constraints. MPSL worked closely with the Cheshire East Urban Designers to work through satisfactory design solutions.
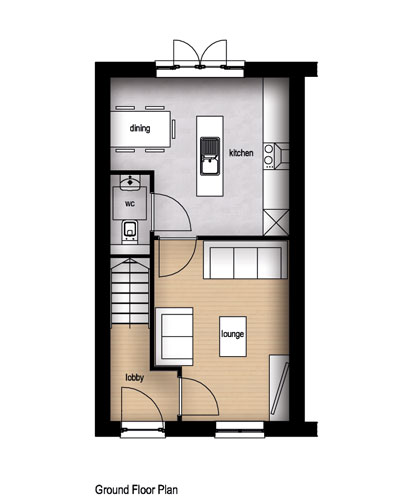
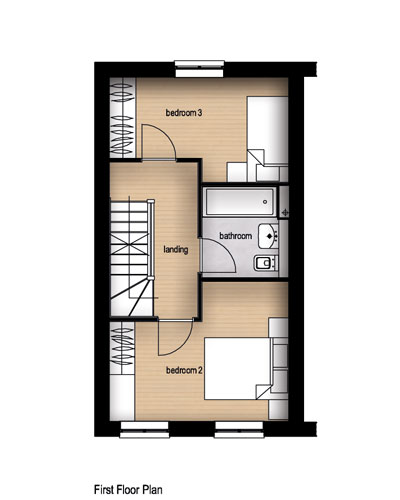
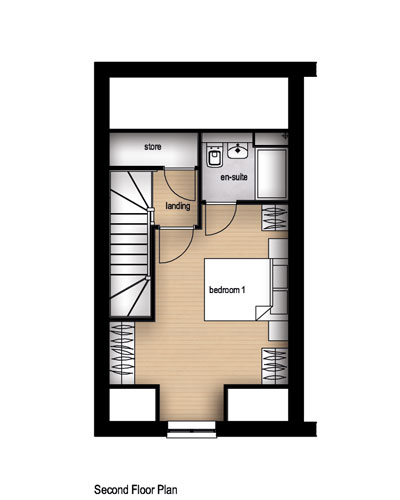
The Outcome
The Application was subsequently Approved & MPSL commenced work upon a full suite of Working Drawings & Technical support during the building phase of the project.
