Nelson Street, Doncaster
Development Delivery ConsultancyMPSL have been appointed by Development Delivery Consultancy to provide a mixed use development scheme comprising of commercial space , office space and residential apartments and associated works. The site sits on cleared land formerly where the White Rose Gate Public House stood, situated to the north of Nelson Street, Doncaster. Our brief was to develop the conceptual designs, gain planning approval and Building Regulation approval and final sign off.
Key Stats
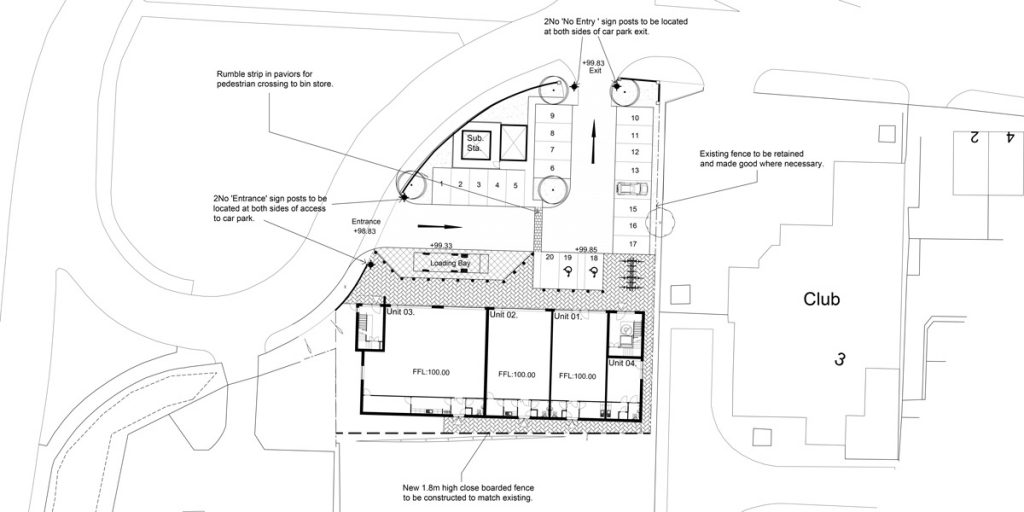
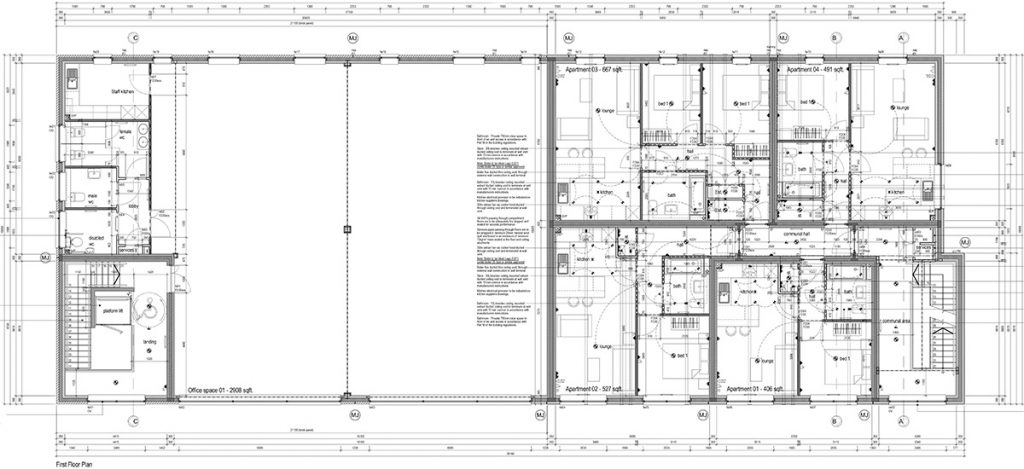
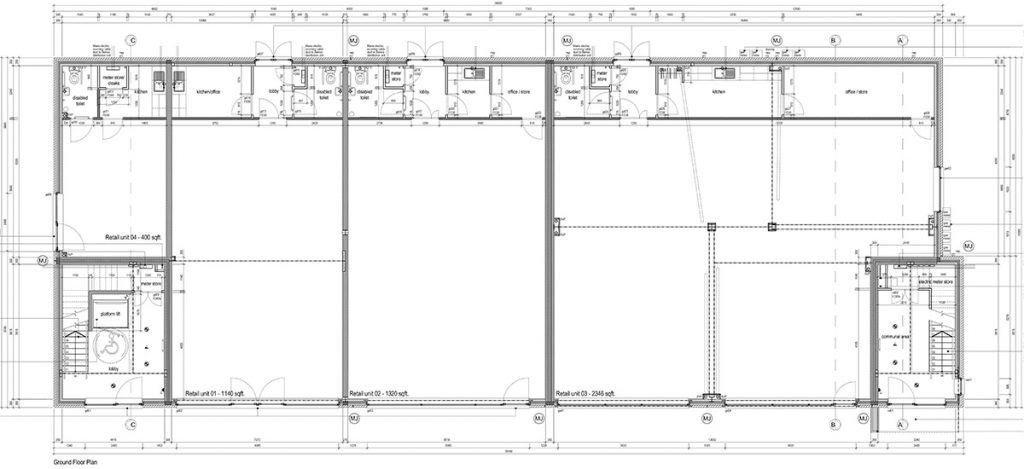
The Proposal
Following detailed appraisals of the site to identify and unlock its true economical potential our planning team designed a modern mixed use building with provisions for 22No. carparking spaces, of 5 are proposed as disabled spaces . The build is split across (in part) three floors, the ground floor is taken up by four retail units and communal areas which provides access to the office and apartments. The First floor is occupied by office space and 4No. apartments, whilst the second floor occupies the remaining 4No. apartments. The building design has been kept simple with a clean modern aesthetic, materials used clearly define the commercial and residential usages.
The scheme predominantly features hard landscaping given the nature of the of the development with areas of grass and tree planting to soften the street scape.


The Challenges
The main constraints were those involving highways, a new access point to the development was required, this was off an existing one way system forming a route to the entrance of the development, the exit had to utilise the existing access which connects on to the original Carr House Road. The layout design ensures a vehicular traffic flow and in turn assists in highway safety.
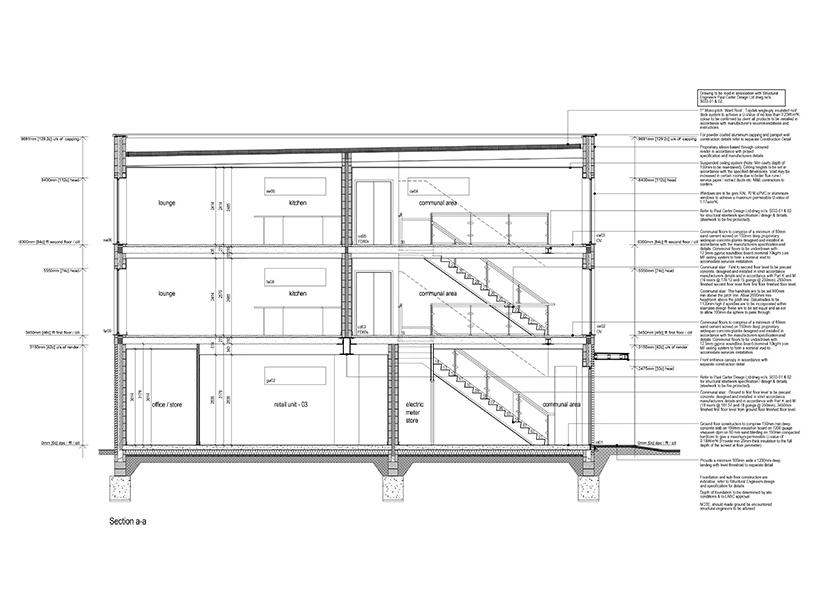
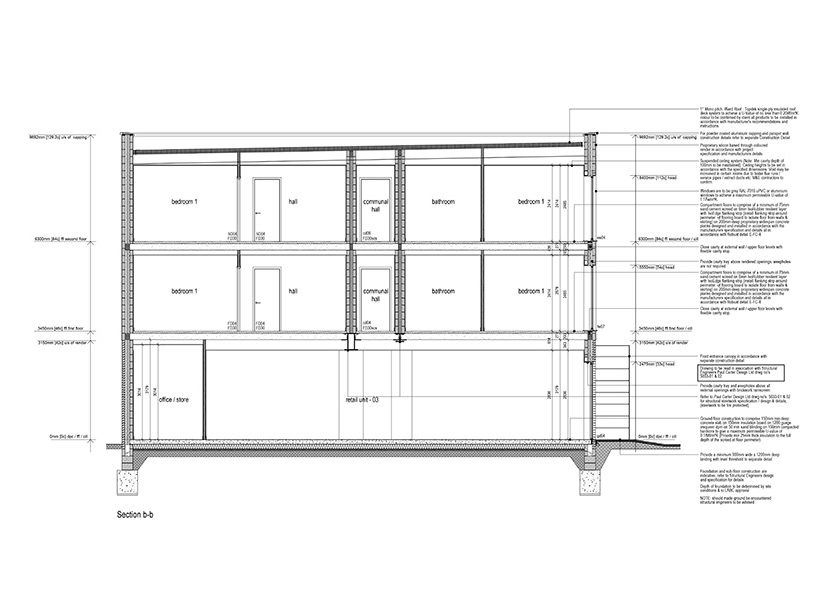
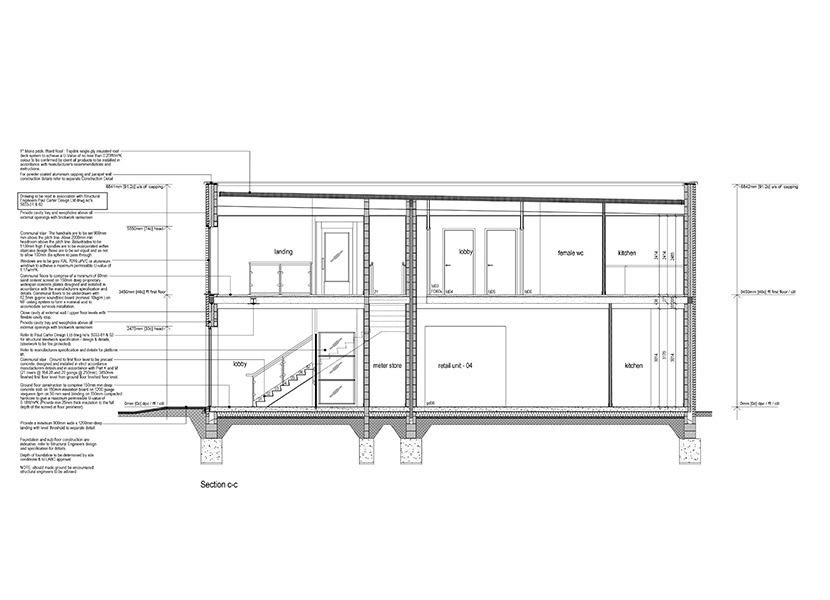


The Outcome
The development fits harmoniously within its setting providing a building that facilitates the needs of both commercial and residential tenants as well as creating a focal point to a prominent road junction.
