Manor Boot Road, Sheffield
KeepmoatMPSL were appointed as the Principle Architectural Designer initially by the contractor Keepmoat. Our task was produce Feasibility layouts so that negotiations could commence with the land owner Sheffield City Council. The site was key within the City’s regeneration programme & ticked a number of box’s in terms of the type of properties & the tenure. The site was proposed as an 80/20 split of Private Rental by Sigma & open sale housing by the Housing Company. Our job was to maximise the land opportunity utilising product that suited each companies needs & that was lifetime homes compliant with a % suitable for disabled conversion. Furthermore we were asked to produce bespoke house types & develop concepts for character areas with striking elevations. Our role would include submission & negotiation of the application together with attendance at all design meetings as well as presenting at the Public Consultation.
Key Stats
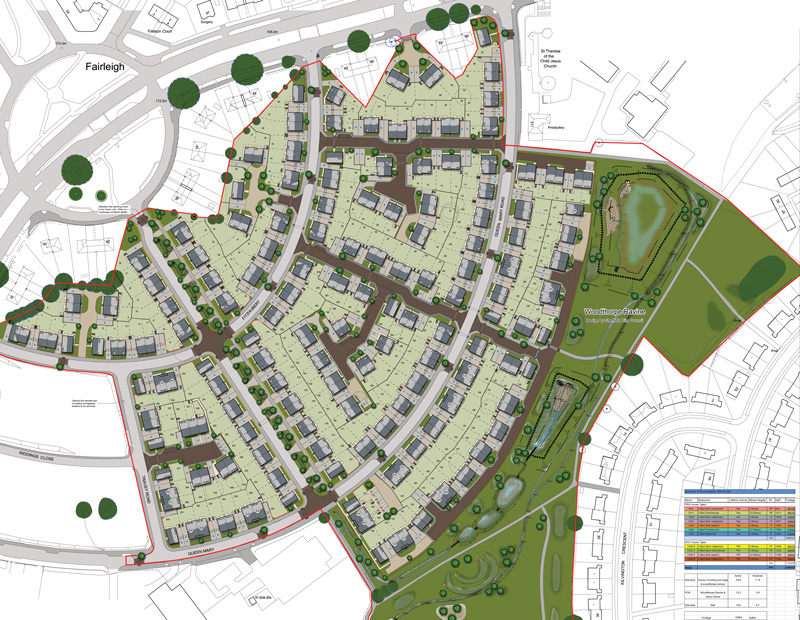
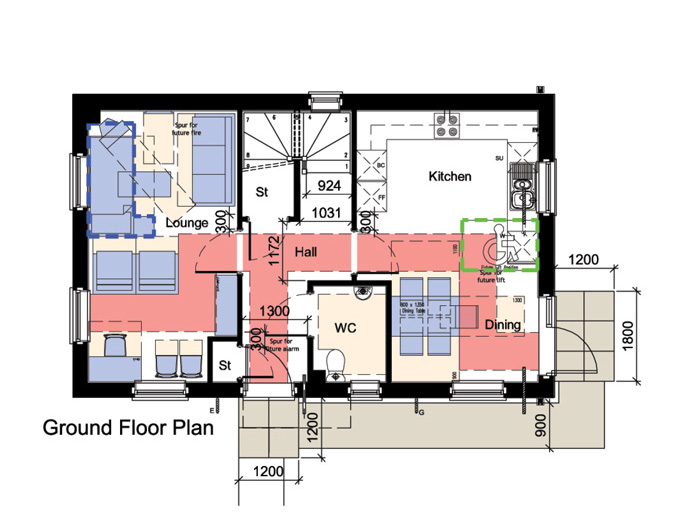
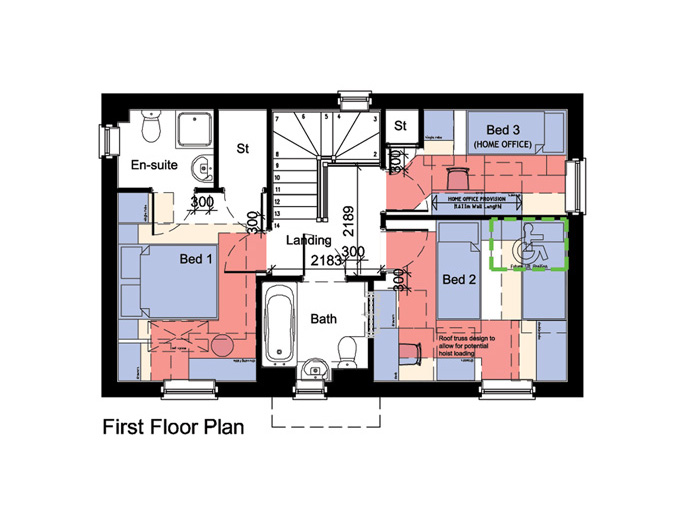
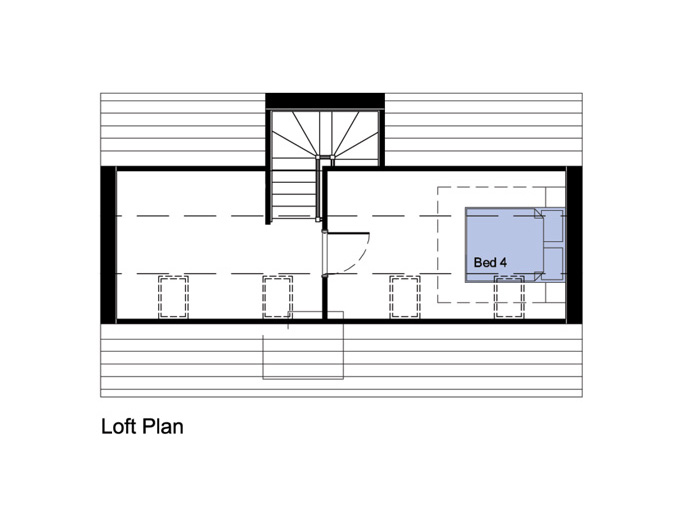
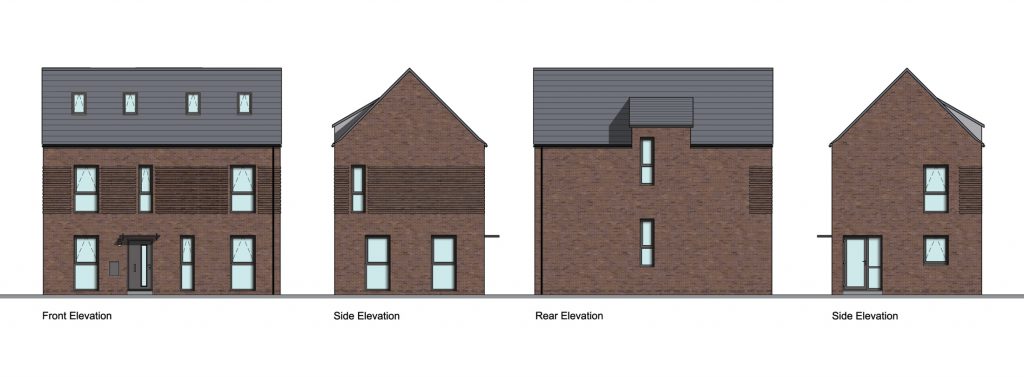
The Proposal
MPSL worked with the Design Team to produce detailed Site Layouts & House Types for the development which proposed 256 houses with associated infrastructure & an area of Community Open Space. Our designs were presented before a number of Team Meetings which involved various members of the council including a full urban design review & the City Landscape Architects. We presented the scheme to members of the public at a full days consultation event.




The Challenges
Extensive negotiations proved to one of the biggest challenges. MPSL needed to balance the requirements of the two clients, the landowner & the contractor to achieve the most efficient layout. The site had existing infrastructure which needed to be incorporated into our designs together with challenges of topography ensured this was one our most challenging applications.
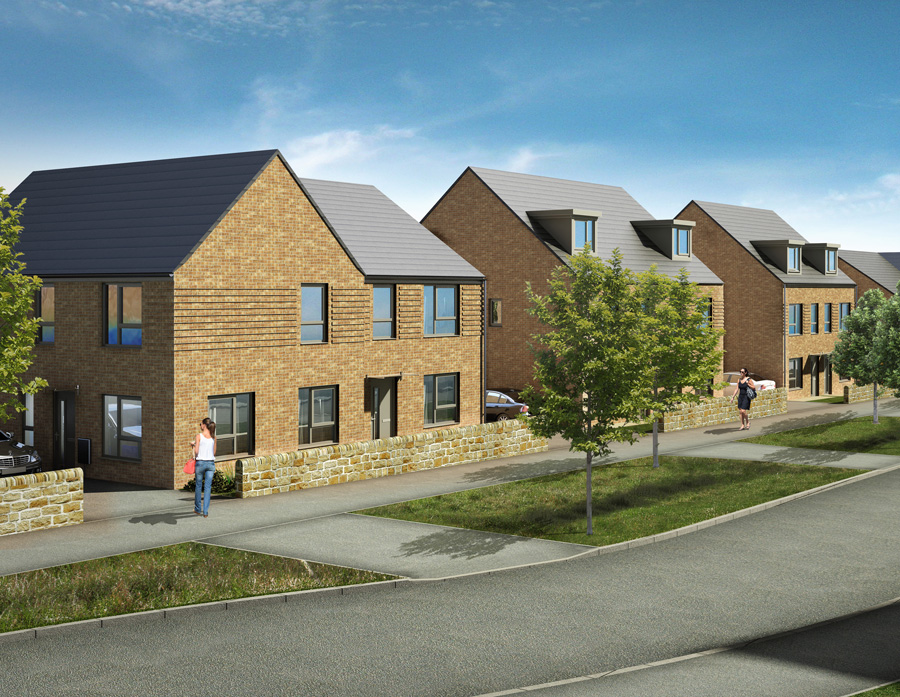
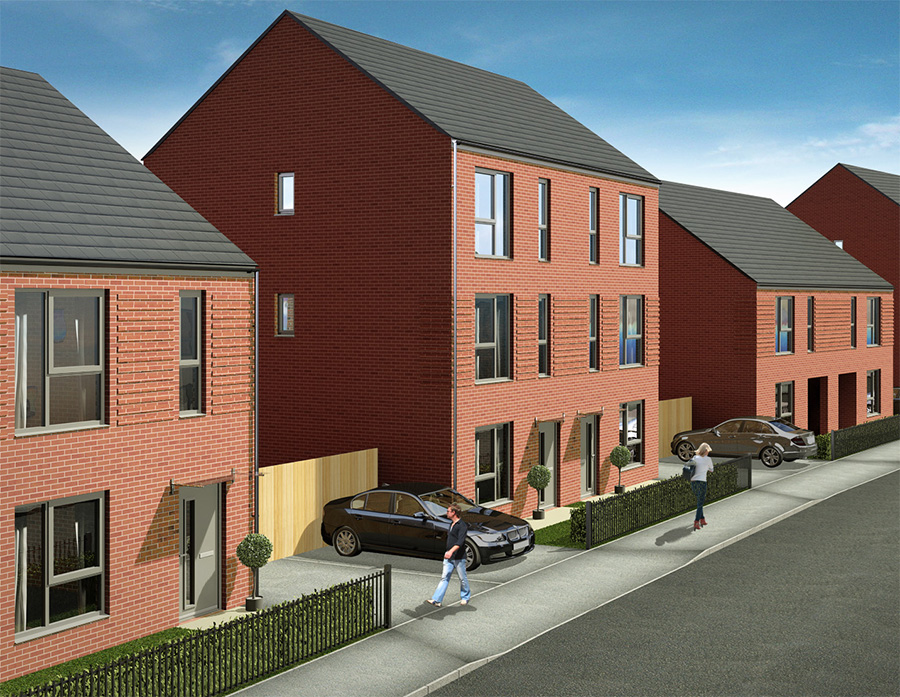
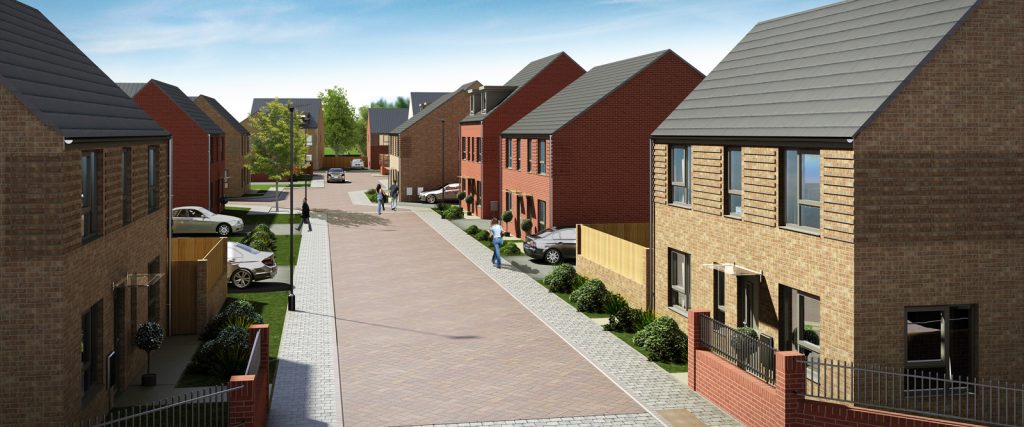
The Outcome
The proposal was unanimously Approved at planning committee & the development is being tendered based upon an MPSL designed detailed working drawing package. The development is due to commence construction on site in the first quarter of 2018.
