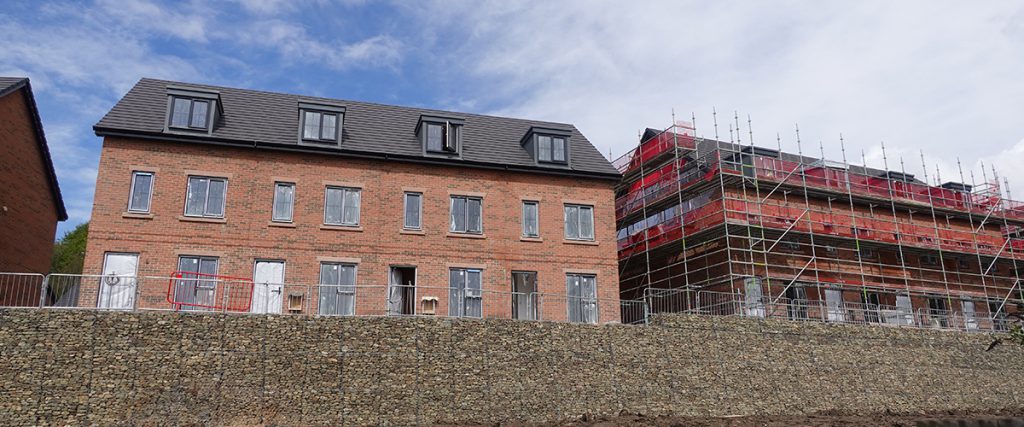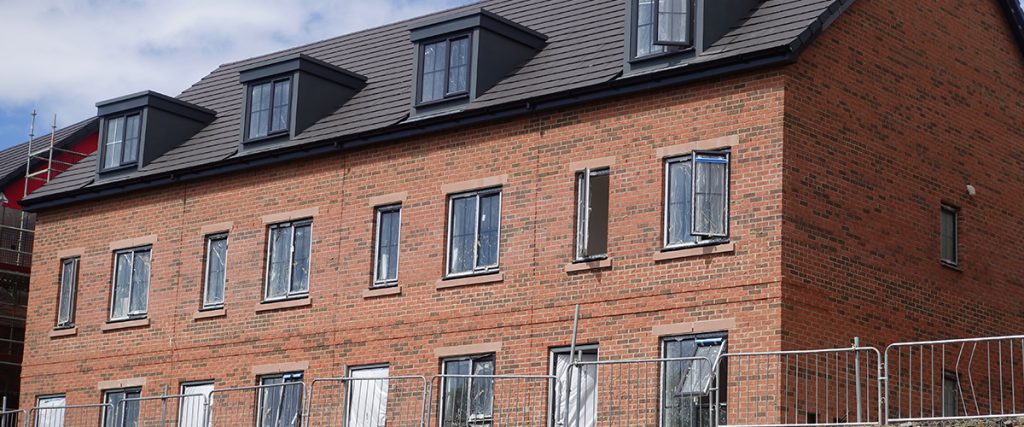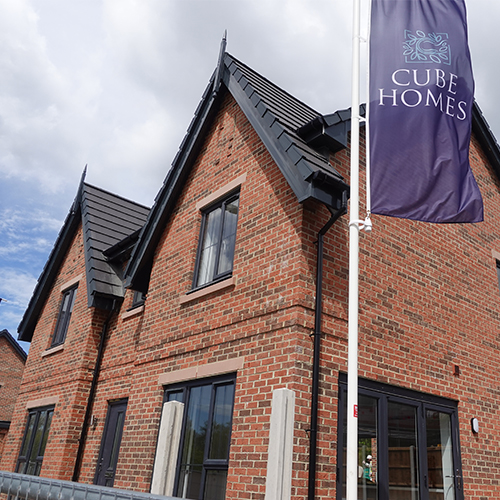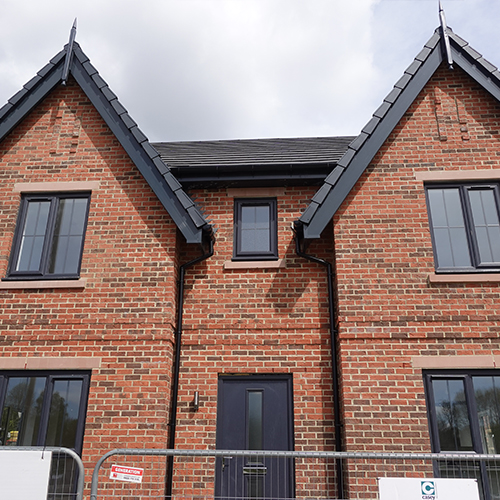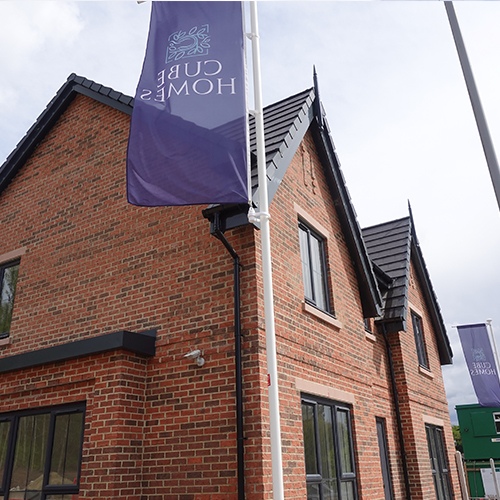Kersal Vale
Cube & Great PlacesIn late 2018 MPSL were appointed to provide feasibility sketch layouts for a potential new development at Kersal Vale, Prestwich, which would bring forward a mixed tenure development comprising of Affordable (40%), Shared Ownership, Private Rent and Open Sale housing across two parcels of land formerly home to Cussons and Co Ltd soap factory.
Key Stats
The Process
With a client brief & following a detailed review of the Constraints & Opportunities, MPSL created an efficient layout which could be costed for bid purposes. Once the bid was accepted in principle, MPSL worked alongside the consultant team (including Engineers & Planning) to create a fixed layout which incorporated the full technical review & a bespoke designed House Type Portfolio. The site presented a number of challenges including topography, trees, existing services, remediation, flood risk & strategic highways requirements. This all allowed us to have a meaningful Pre-Application with Bury Metropolitan Council.
Following this successful process our client moved forward with an ‘Unconditional’ land acquisition deal (which our client would later receive an Insider Business Nomination for) & MPSL prepared a Reserved Matters Planning Application. This application was Approved in the spring of 2019 enabling post planning works to commence.
MPSL produced Technical Working drawing packs for 10No new house types, incorporating Timber Frame construction whilst working alongside consultants & suppliers ensuring the process was value engineered throughout. MPSL have ensured that our designs have received Full Building Regulation Approval before a late 2019 site start & have provided ongoing On-Site support either via Online meetings or in person.
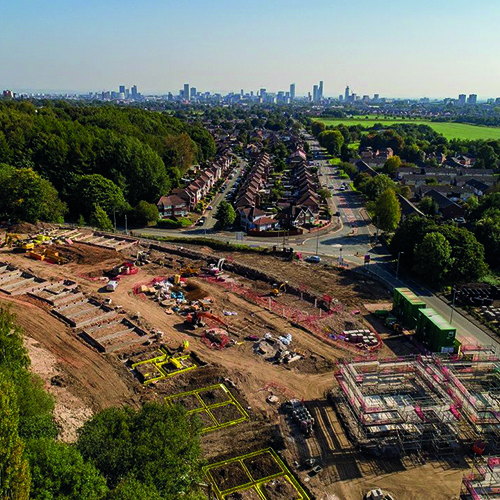
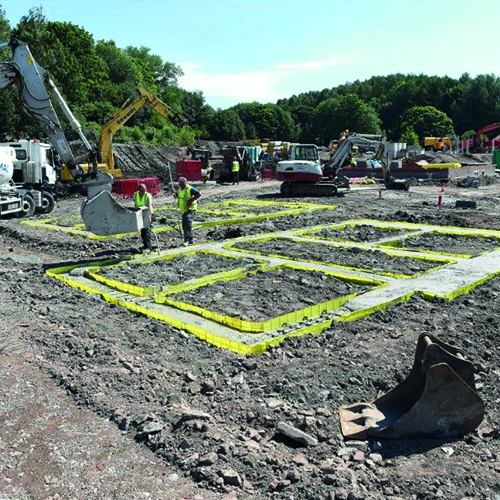
On Site
Works on site have been progressing at pace, set back from the main road within the site stands a completed 5m high stepped gabion basket retaining wall construction which in itself is a feat of engineering (providing essential flood risk measures) whilst having a striking appearance. The properties elevated above this structure will be able to see the distinctive silhouette of the Manchester skyline in all its glory. Elsewhere timber framed shells are everywhere giving a sense of real progress & excitement for how this development is shaping up.
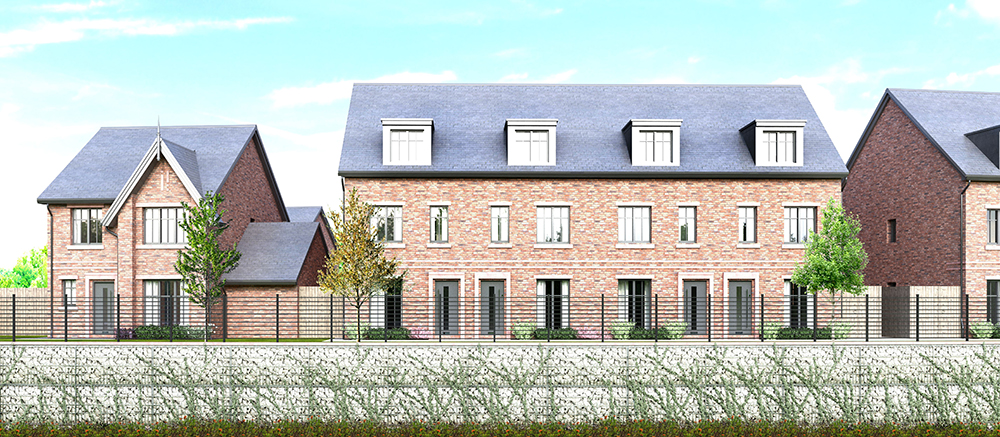
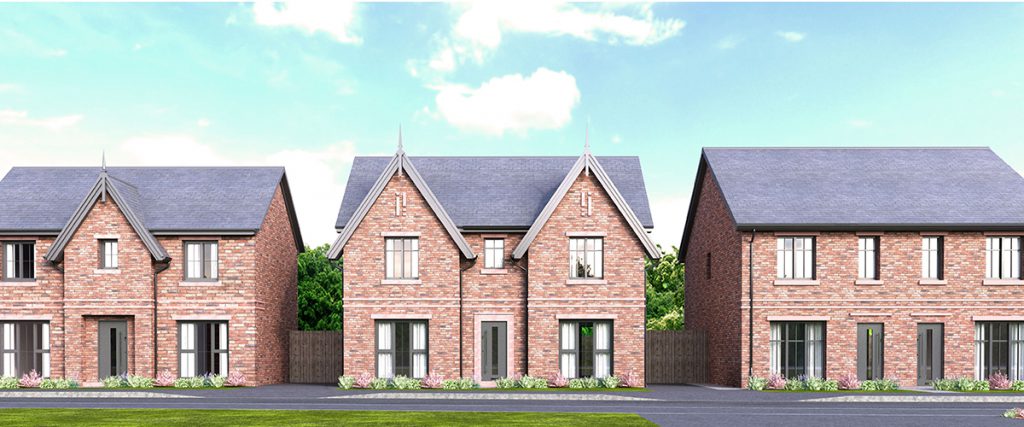
Legacy
This project will stand as Great Places / Cube flagship development spanning across 11.9 hectares, benefiting from an attractive river frontage to the south and the elevated woodland to the north. The high-quality architecture is both distinctive and responsive to the local character of this aspirational, suburban town. MPSL are proud of our role within this award nominated development, we are excited to see the scheme finished whilst we embark on our next venture with our valued clients Great Places & Cube.
