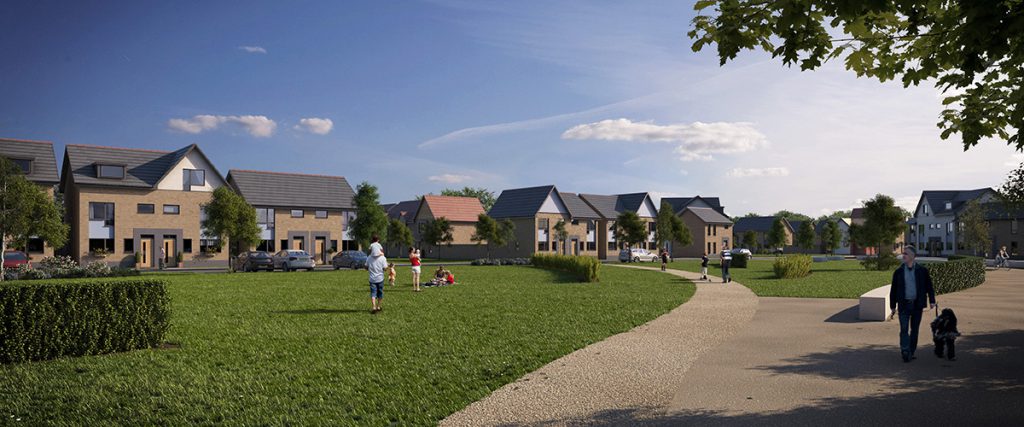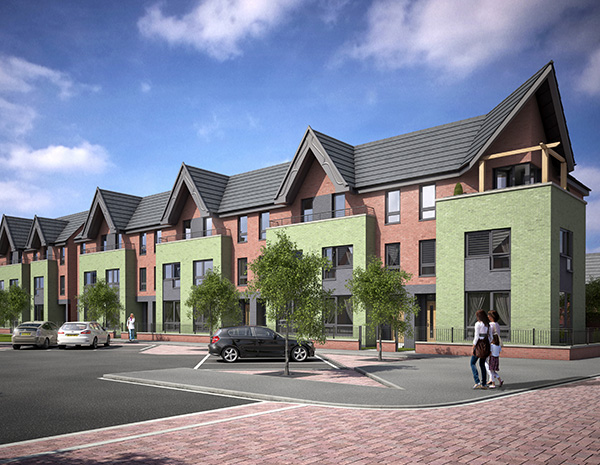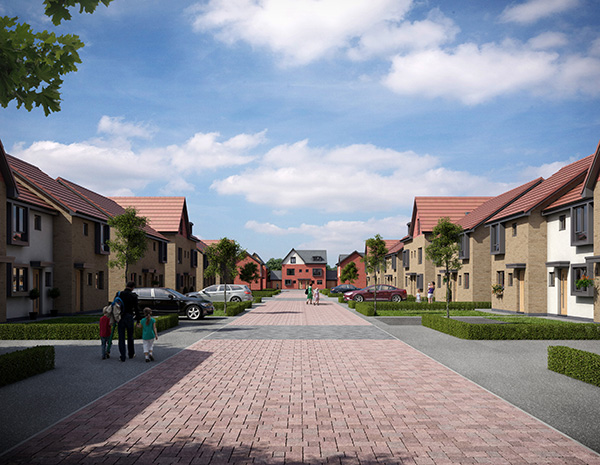Hawthorne Regeneration, Hull
KeepmoatMPSL were appointed as the Principle Architectural Designer by Keepmoat Homes. Our task was produce Feasibility layouts so that negotiations could commence with Hull City Council with a view to submitting Full Planning Applications on a number of sites identified within the Councils Regeneration Programme. Over 4No sites, the total number of plots was over a 1000. The developments include the former Riley College, Amy Johnson, Hawthorne Avenue & Woodcock Street. Our brief included the production of bespoke house types & design concepts for character areas including a mix of contemporary & traditional elevations. Our role would include submission & negotiation of the application together with attendance at all design meetings as well as presenting at the Public Consultations & the Planning Committee.
Key Stats
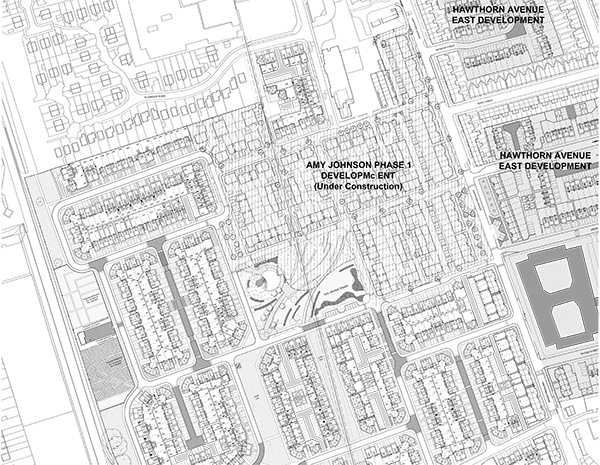
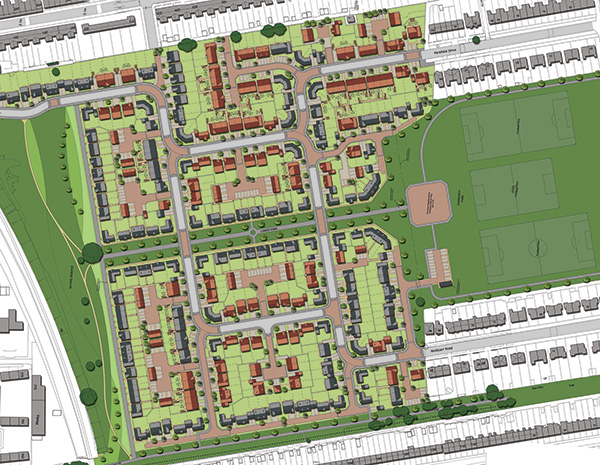
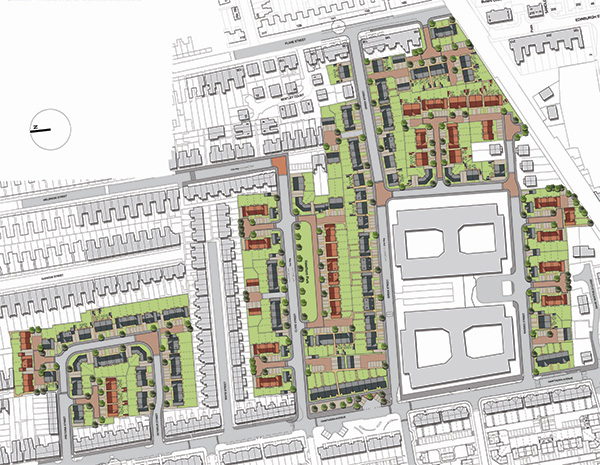
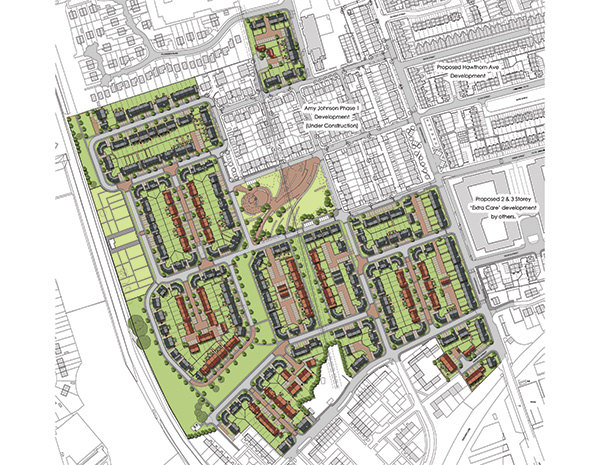

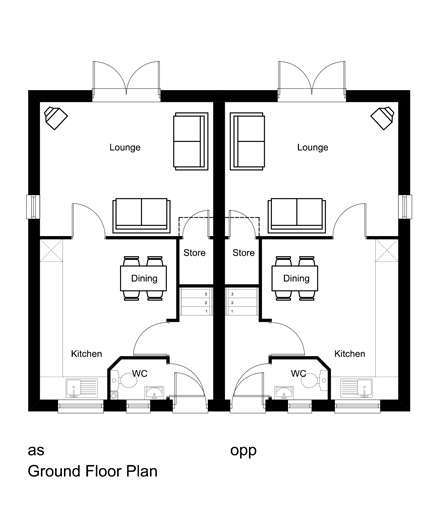
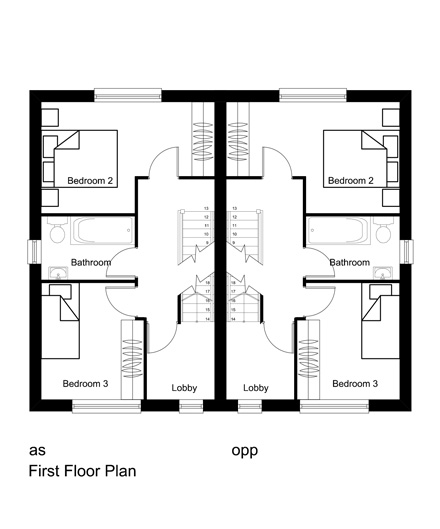
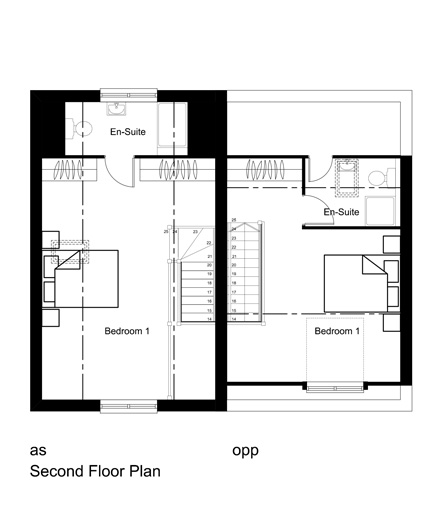
The Proposal
MPSL worked with Keepmoat & Hull City Council to produce detailed Site Layouts & House Types for the development which proposed over a 1000 No houses with associated landscape infrastructure & areas of Community Open Space including allotments. Our designs were presented before a number of Team Meetings which involved various members of the council & interim presentations to the Planning Committee. We presented the scheme to members of the public at a full days consultation events.

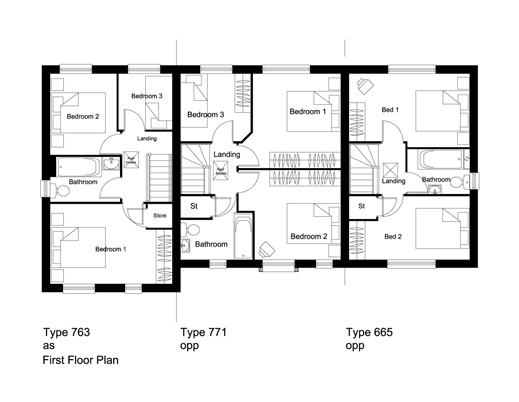
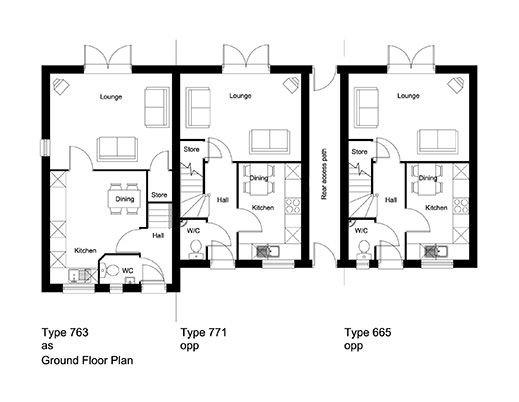

The Challenges
The sites had existing infrastructure which needed to be incorporated into our designs together with challenges of the requirements of theRegeneration consortiums ensured these were exciting & challenging Applications.
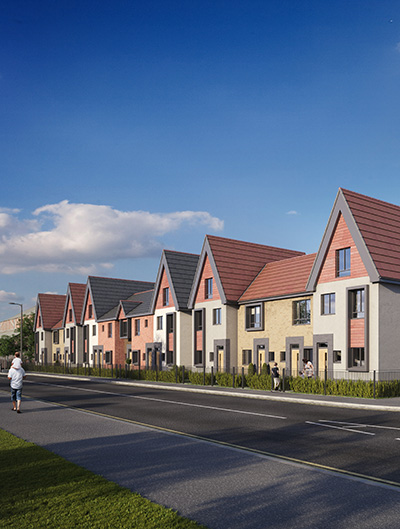
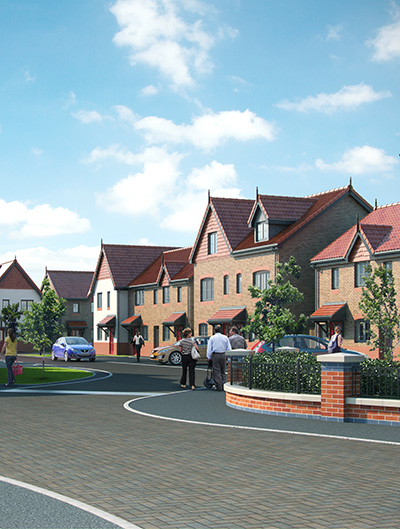
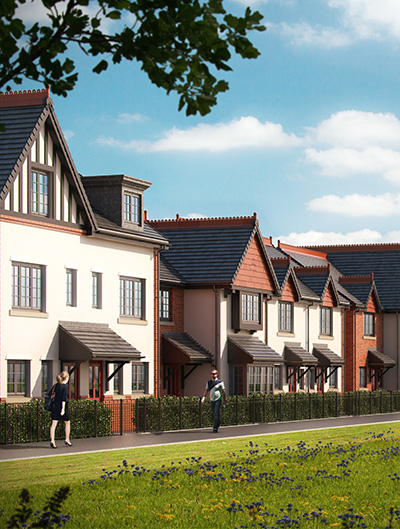
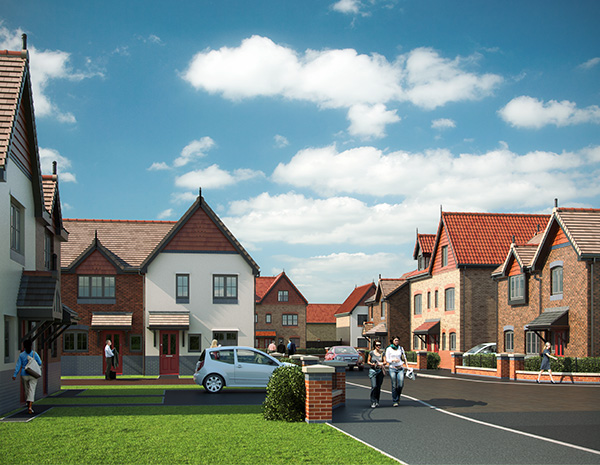
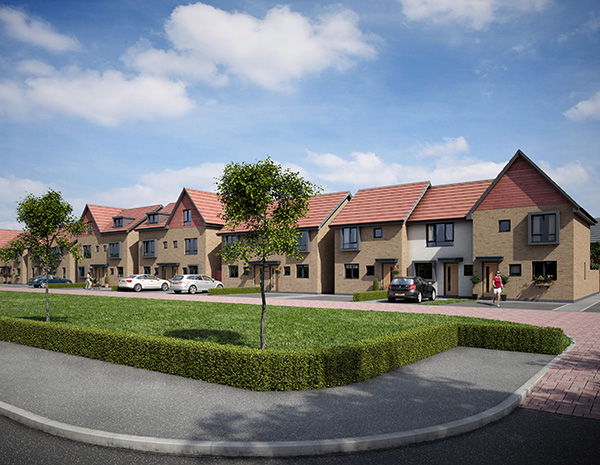
The Outcome
The proposals were unanimously Approved at planning committee & construction commenced in phases in 2013. Work is ongoing including modular housing now being proposed for some of the later phases. The developments have proved to be very successful in terms of sales & with each development having a different Architectural style it has delivered a vibrant Regeneration of the Newington & St Andrews area of Hull.
