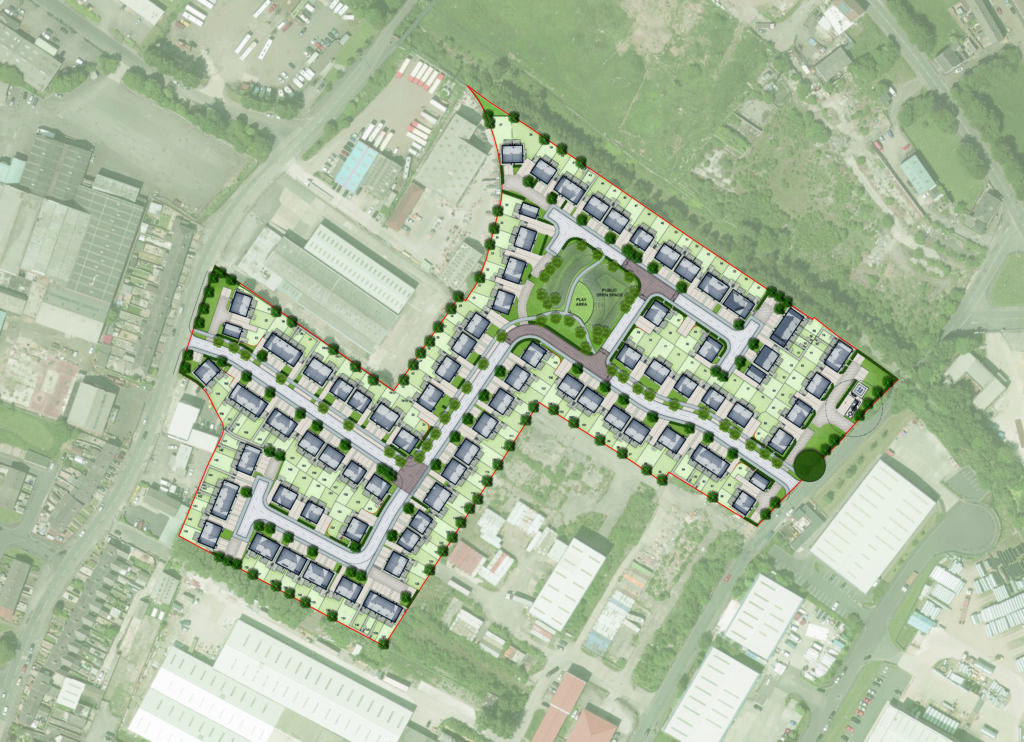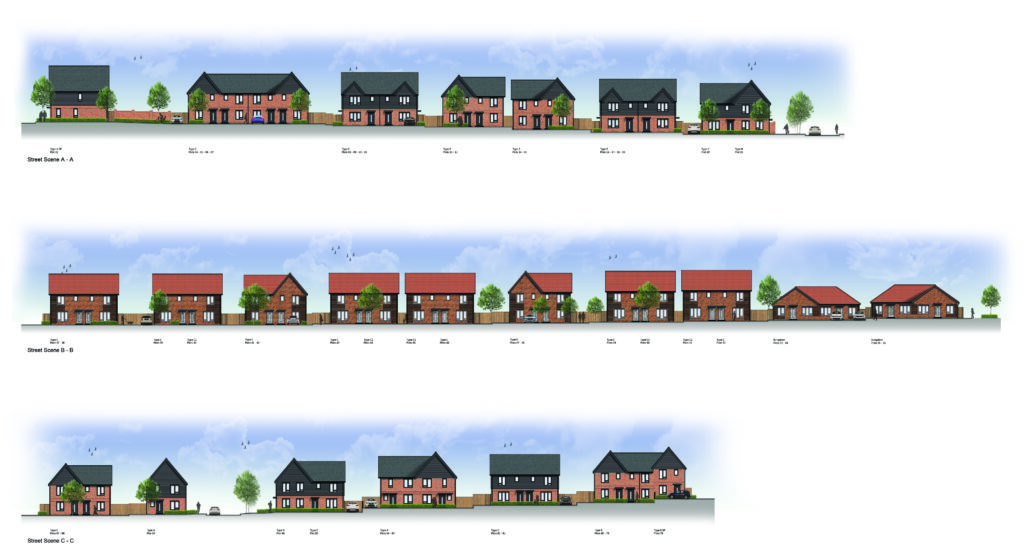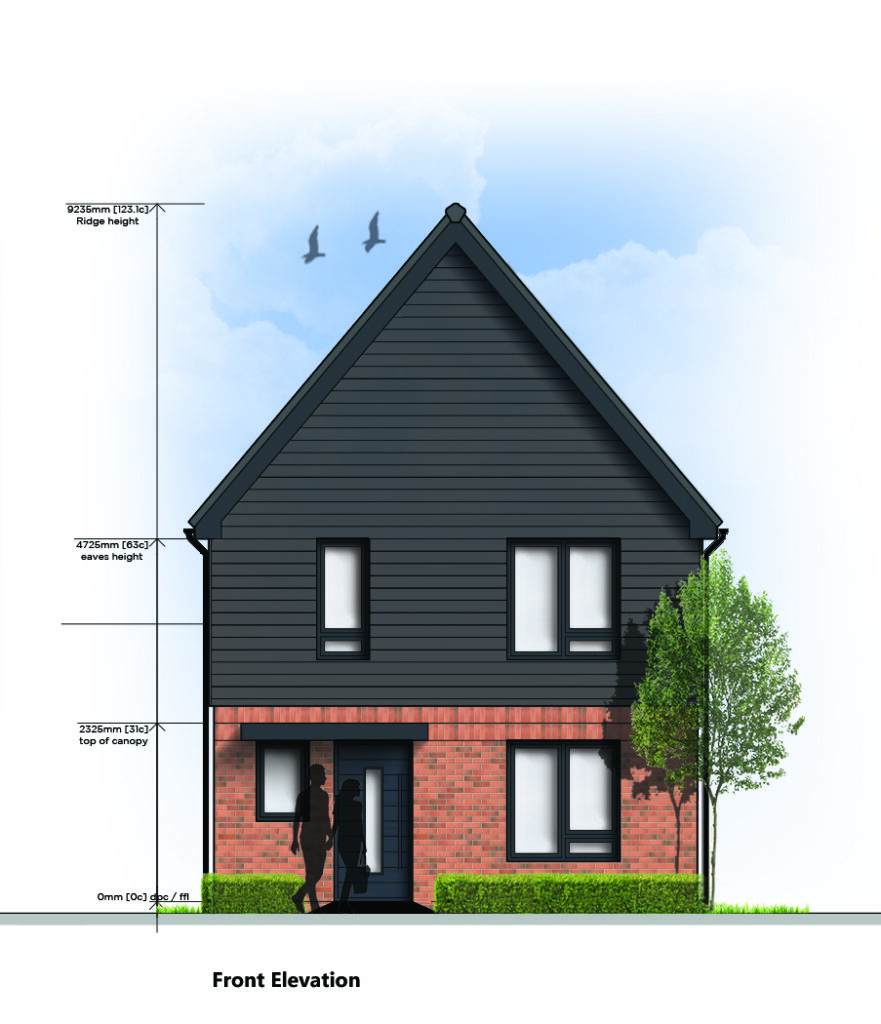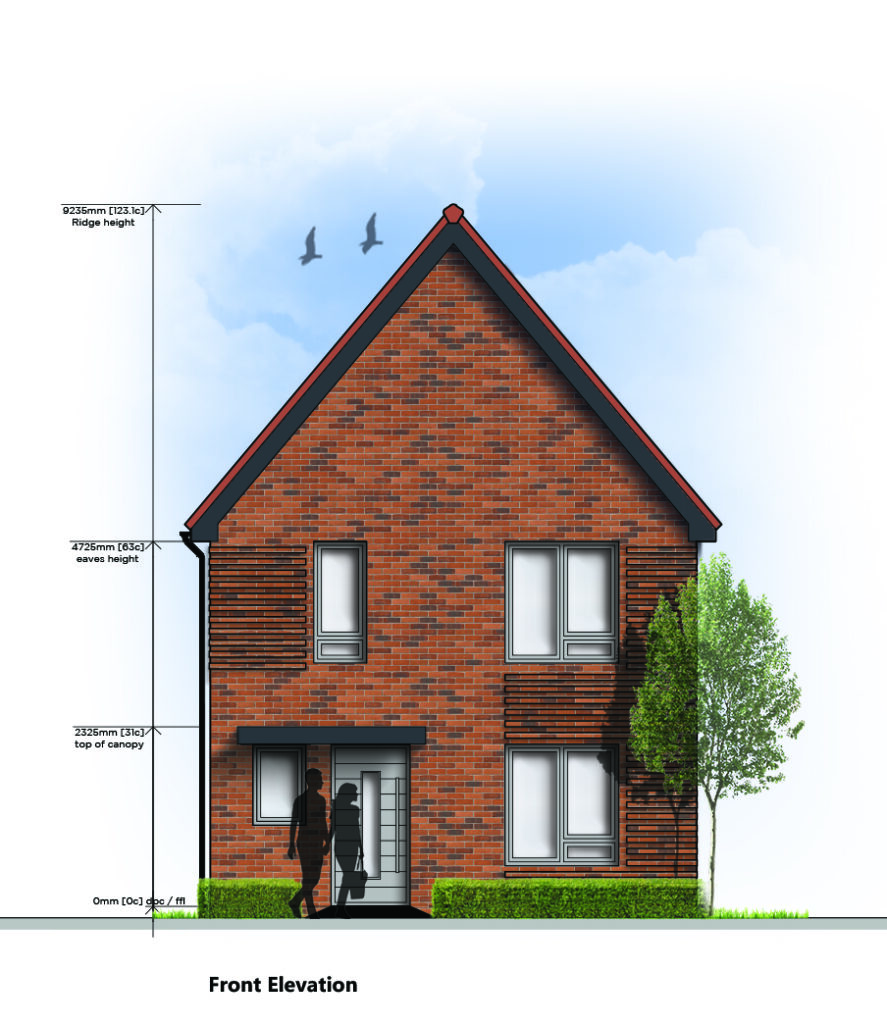Brand New 168-home Scheme at Lancots Lane in St Helens Secures Planning Permission
Planning Permission Secured
Excited to announce that we’ve secured planning permission for a brand new 168-home scheme at Lancots Lane in St Helens.
The scheme, developed in partnership with Torus and constructed by Holmpatrick Developments Ltd, addresses a need for more affordable housing in the area, and will be fully compliant with the latest building regulations, ensuring they are well insulated and thermally efficient with low running costs.
The Site is located in Sutton, within the Metropolitan Borough of St Helens, Merseyside. It is sustainably positioned, in close proximity, to St Helens Town Centre, approximately 3.6km to the north west, which offers a variety of local amenities and facilities.
The Site is an irregular shape of land, extending 11.09 acres, It is accessed via Lancots Lane to the east. The Site at present comprises scrub woodland with open mosaic habitat on previously developed land. The Site itself is bound to the north by a former railway, to the northwest, east and south by existing industrial uses and directly to the west by existing residential dwellings.
The Site is for residential development will deliver 170no. affordable residential dwellings, comprising a mix of 2, 3, & 4 bedroom dwellings, 2 bedroom bungalows and 1 bedroom apartments as demonstrated within the adjacent.
The residential mix has been carefully thought through, ensuring that a sustainable and well-balanced neighbourhood is created, which offers a mix of smaller starter homes, larger family homes, and homes which support the needs of older people. The proposed housing mix, typology, sizes, layouts, and style are appropriate for the local market, and will fit comfortability within the local context.
All properties will be constructed in a consistent style, creating a seamless and coherent development, which does not differentiate between tenures.
The proposed layout is formed from good ‘Urban Design’ practice, creating a logical extension to the urban settlement boundary, and a development which provides an appropriate density for its locality. The scheme will create a well-balanced residential community, which will deliver a range of high quality homes.
The design concentrates on creating successful ‘places’ for people. Building layout and style, hard and soft landscape, highway design, and use of materials, all work together within the development to create a cohesive overriding character, and sense of community. These elements have taken local context into account to ensure that the design will fit harmoniously into its surroundings.
The design ethos has been to create a modern twist on traditional housing, through the use of modern detailing. Two character areas which feature contrasting elevational
styles are proposed within the Site, the Green Edge and Urban Core. These character areas are enforced through the use of hard surface treatment and soft landscape details.
Properties within the Green Edge character area feature a traditional red brick and grey tiled roof construction complemented by black timber cladding.
Architectural details include gable pediments and projections, a double soldier band course detail, and flat GRP door canopies.
Properties within the Urban Core character feature traditional red brick and red tiled roof construction. Architectural details include gable pediments and projections, projecting brick detail, and flat GRP door canopies.
With a focus on improving the energy performance of the development which will follow the latest guidance to reduce CO2 emissions by providing a ‘building fabric-led’ approach to meet the latest Part L Building Regulations. This approach aims to reduce the levels of CO2 emissions associated with the development by reducing need, and improving the energy efficiency of each dwelling over its lifetime



