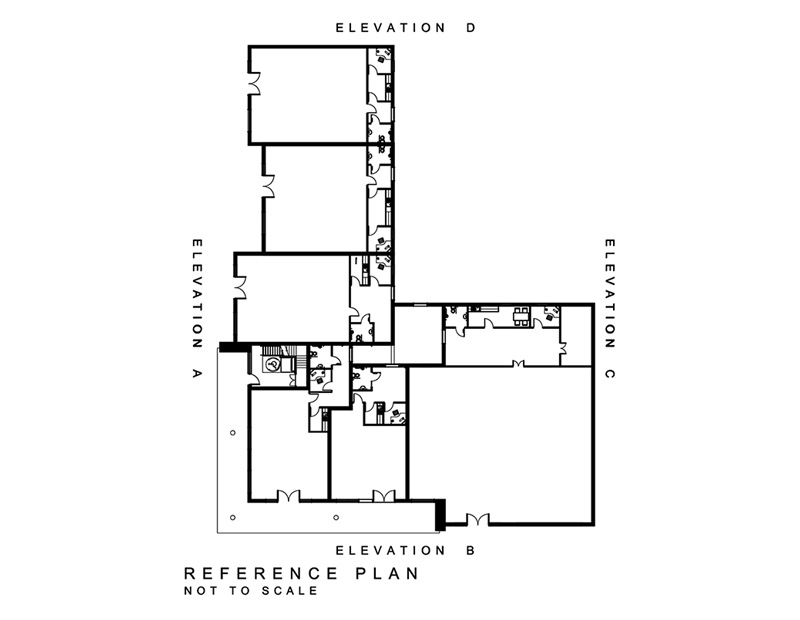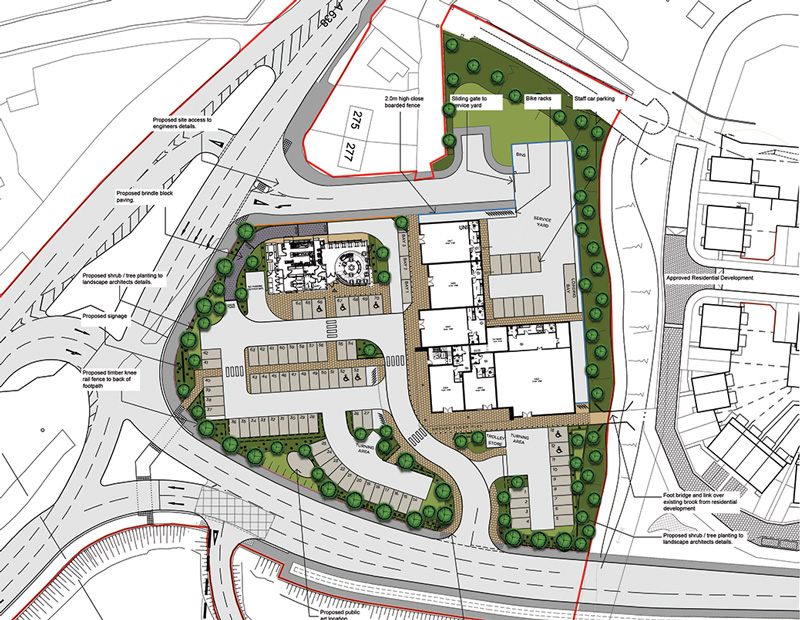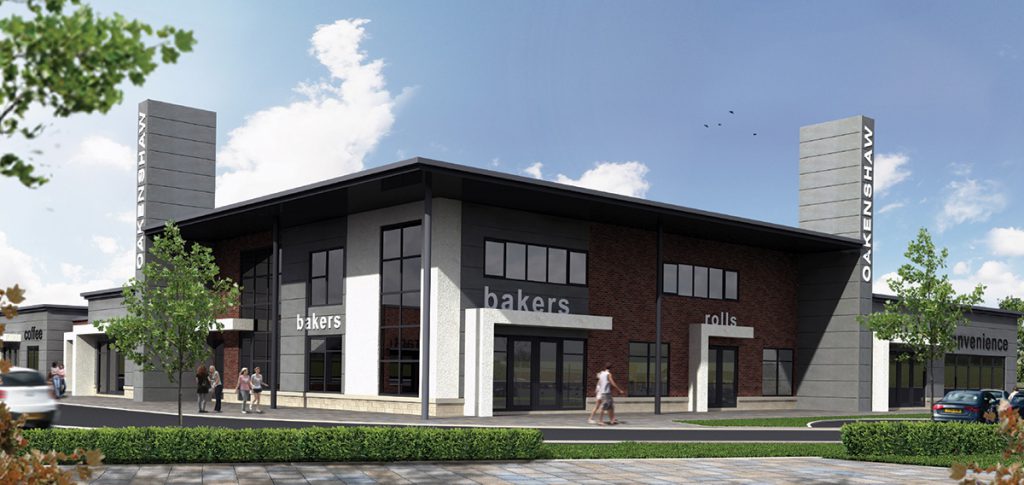Heathlands City Fields, Wakefield Client: Stretton Estates
Stretton EstatesMPSL have been appointed by Stretton Estates to provide full architectural services, taking the retail development from conceptual design through to construction completion. The client sought a drive-thru restaurant and 6No retail units from the development with associated car parking.
Key Stats
The Proposal
The proposed structures are single storey with staggered eaves and contrasting facing materials. The site layout and units were designed to ensure integration in to the wider masterplan and adjacent approved residential development for City Fields. The facing materials were selected to reflect those used in the adjacent City Fields residential development. The anthracite grey horizontal clad panels provide a crisp contrast to the taller red brick panelled elements and angular rendered entrance canopies. Artstone window treatment finishes the aesthetic off to create an interesting and modern scheme.


The Challenges
The main considerations had to be those of integration in to the immediate vernacular. The scale and appearance of the buildings needed to complement and not detract from the surroundings. We ensured that sufficient landscaping was accommodated along the northern boundary of the site to provide ample soft-screening to the neighbouring residential development.




The Outcome
Following full planning approval, the scheme has been developed in to comprehensive working drawings from which the tendering process will commence.

