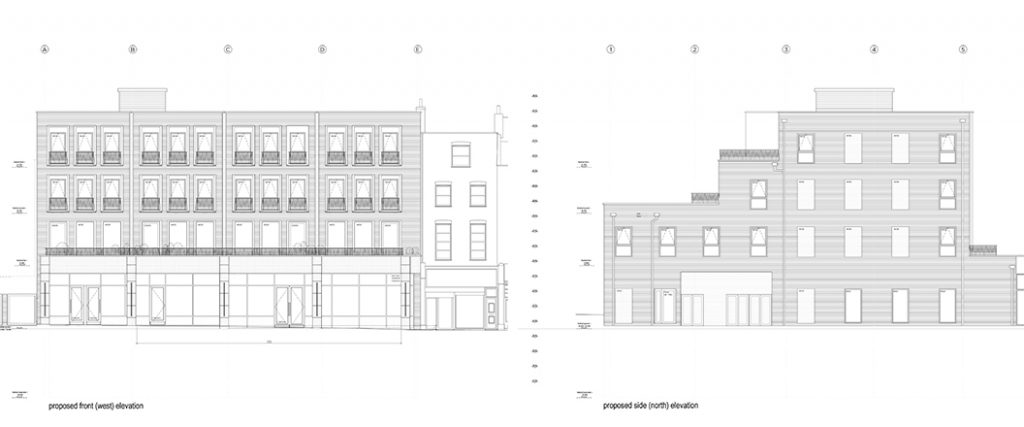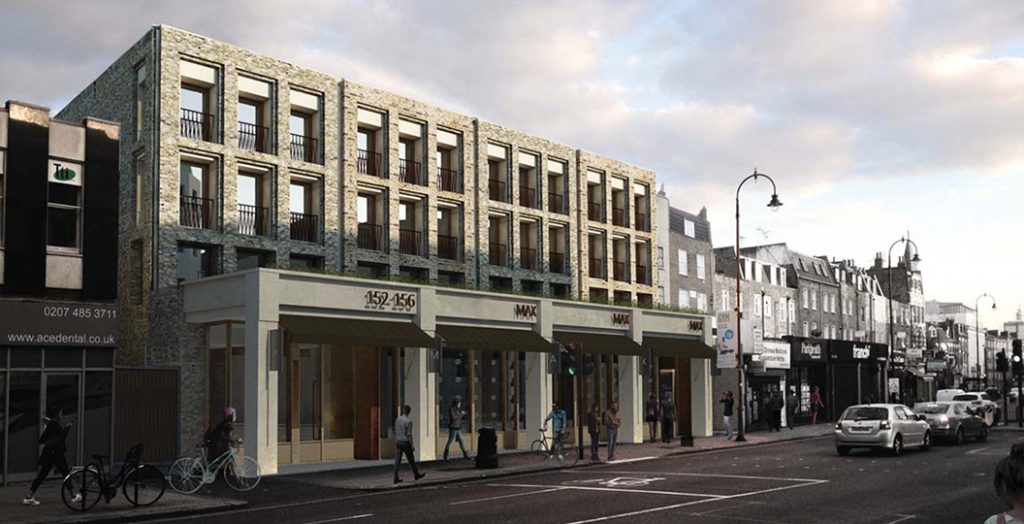Kentish Town Road, Camden, London
Sports Direct PropertyFollowing grant of planning permission handled by a local architects practice. Our brief was to develop the scheme from a schematic planning design inherited from the original architects, in to comprehensive working drawings and details for the tendering and construction phases.
Key Stats
The Proposal
The site was previously occupied by vacant retail units forming the ‘end-terrace’ opposite the junction of Prince of Wales Road and Kentish Town Road. The initial objectives involved the demolition of the existing premises, ensuring that the previously adjoined structure was structurally sound. The proposed scheme was that of a mixed-use development, compromising a basement and ground retail space, with office provision at first floor and two floors of residential apartments to the second and third floors.



The Challenges
The site being sited in such a central location fronting Prince of Wales Road along Kentish Town Road, it was paramount that the inherited designs were delivered in their best guise and enhance the street scene. Despite aesthetics being a key factor, the main constraints came in the form of the proximity of surround structures. The site is bordered by 3No building, one of with was, and is proposed to be, adjoining. The existing strata had to be excavated to accommodate the proposed basement space and large engineering works/solutions had to be implemented to ensure a safe and incident-free build.



The Outcome
Our client, SDI, were delighted with the handling and professionalism of the construction phase of the project, from which MPSL have since been instructed on projects nationwide.
