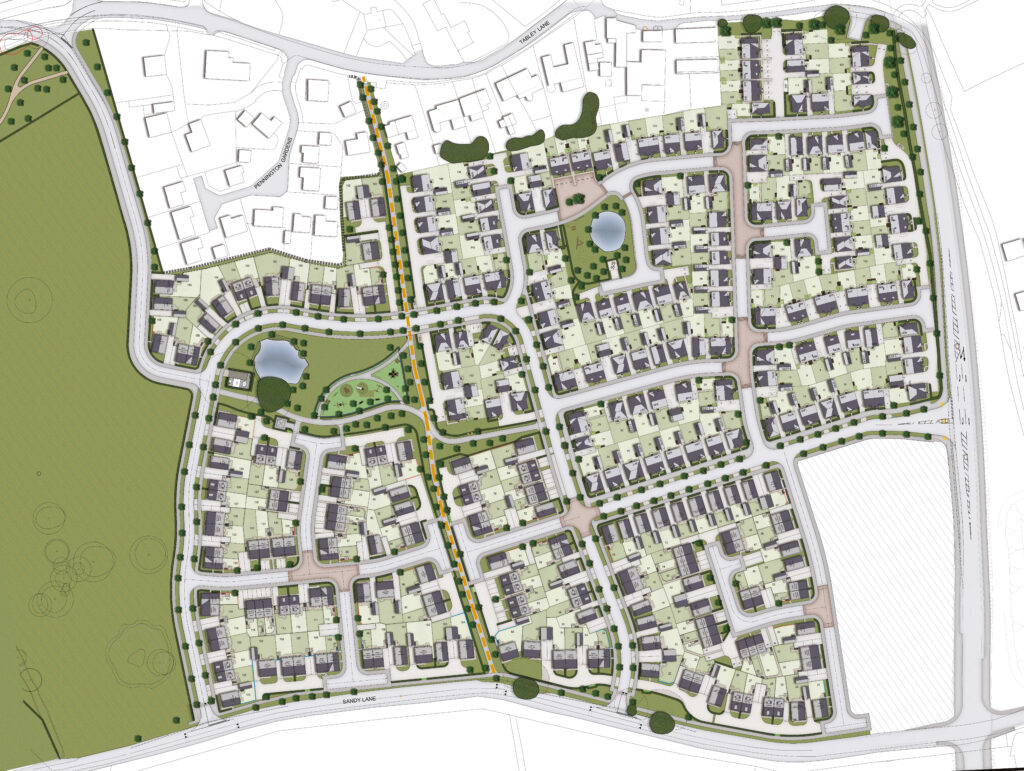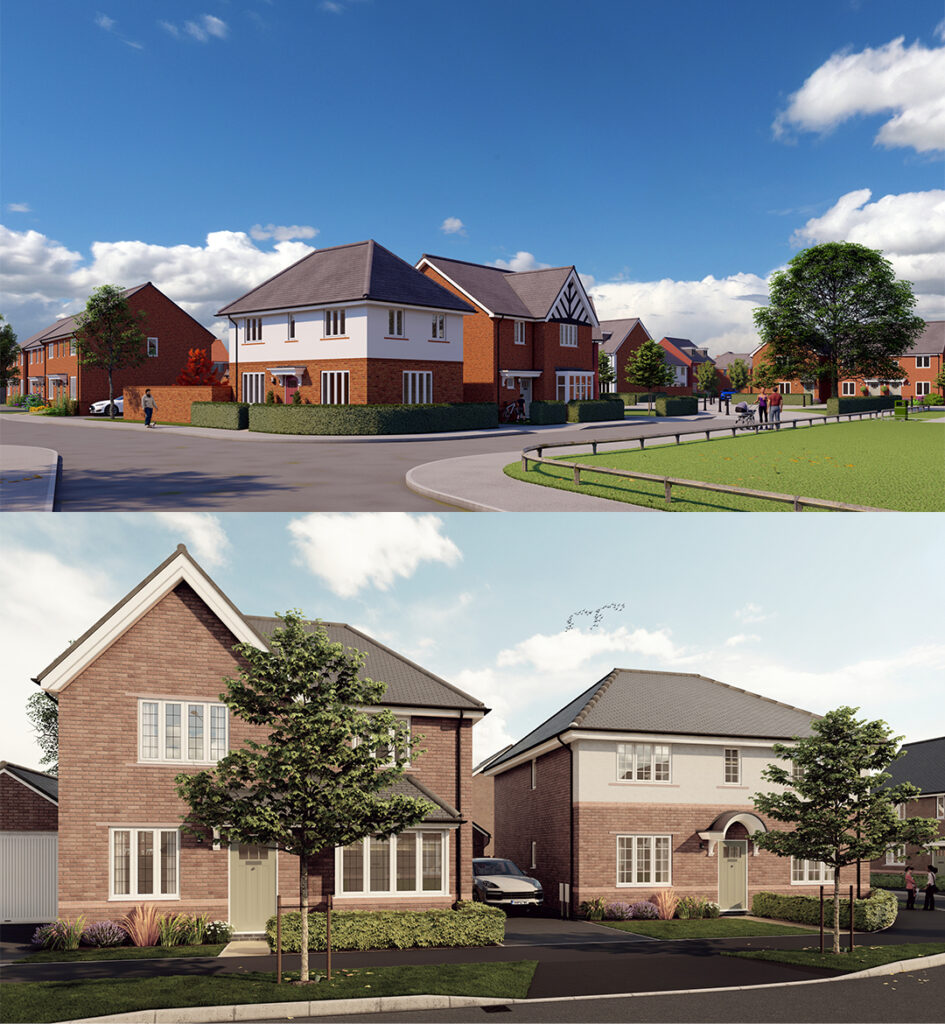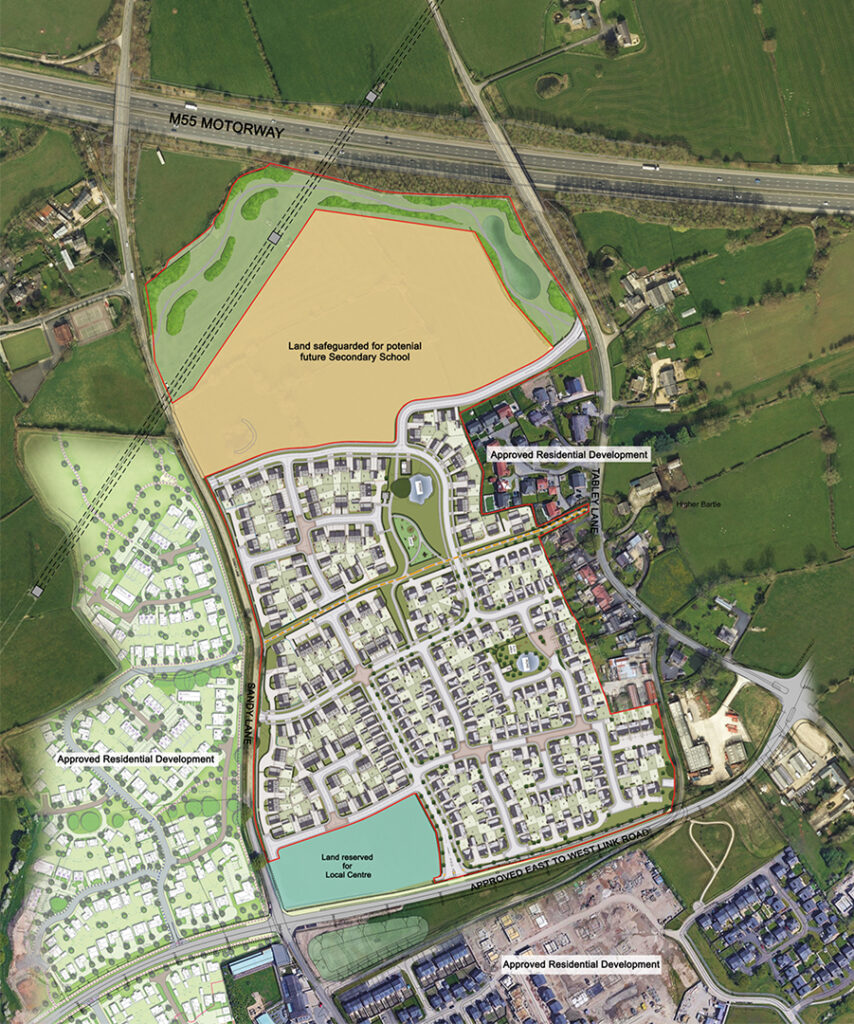Plans submitted to deliver 319 Homes in Preston, alongside Taylor Wimpey and Bloor Homes
The development seeks approval for the construction of 319no. residential dwellings, comprising a mix of 2, 3 and 4 bedroom properties. The residential mix has been carefully thought through with the applicant, ensuring that a sustainable, green and well-balanced neighbourhood is created.
Property typology has been informed by local context, comprising primarily detached and semi-detached properties, along with a small amount of mews styles properties, offering a variety of high-quality starter and family homes.
Density across the Site has been informed by surrounding development, existing and proposed Site features, and the guidance contained within the Central Lancashire Design Guide, along with the parameters established as part of the Outline permission.
The Site has undergone an extensive design review, in close collaboration with the applicants ‘Taylor Wimpey (UK) Ltd’ and Bloor Homes Ltd, the consultant team, and the Local Authority. The development will deliver a high quality, residential scheme, set within an attractive landscaped setting.
The proposal will contribute to local housing needs, create new and improved pedestrian/ cycle links, provide areas of open space, and will enhance the ecological value of the Site to create a distinct sense of place.
The design concentrates on creating successful ‘places’ for people. Building layout and style, hard and soft landscape, highway design and use of materials all work together within the development to create a cohesive overriding character and sense of community. These elements have taken local context into account to ensure that the design will fit harmoniously into its surroundings.
Character is created through changes in building materials and architectural details across development parcels. A mix of red facings brick types are proposed with grey roof tiles. Rendered properties will feature in key locations, acting as reference / focal points within the Site. Architectural details include contrasting brick and artstone detailing, black and white Tudor boarding, white PVC window frames, fascias, and barge boards, and black rainwater goods and meter boxes. A range of house types are proposed across the Site creating variety and interest within the streetscapes.
Building typology comprises a mix of detached, semidetached and mews style properties, which are 2 storeys in height, along with a small percentage of 2.5 storey townhouses, positioned to define key vistas and routes. Varied roof pitch styles and ridge heights in the form of traditional pitched roofs and hipped style roofs are a common theme throughout the development, enforcing the urban character, and contributing to visual interest within the streetscape.
The layout demonstrates good urban design practice, reflects local context, and delivers good standards of private amenity space, along with the creation of attractive recreational routes and formal and informal areas of green space.
Consideration has been given to emerging development, the North West Masterplan, and the Key Design Guidelines set out within the North West Masterplan SPD, ensuring that the scheme interlinks with the wider development proposals, and promotes permeable connections.
The scheme will enhance the surrounding area in terms of its aesthetic, landscape, and ecological value, whilst according with National and Local Planning Policy and the North West Preston Masterplan SPD. The proposals have also considered the criteria contained within the National Design Guide.
More updates to come…..


