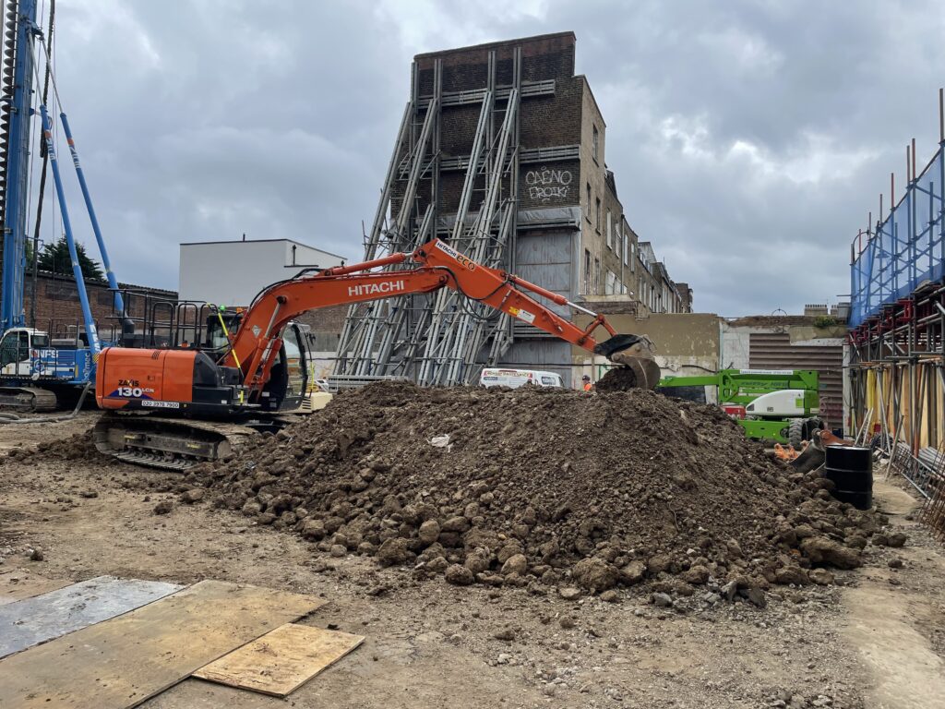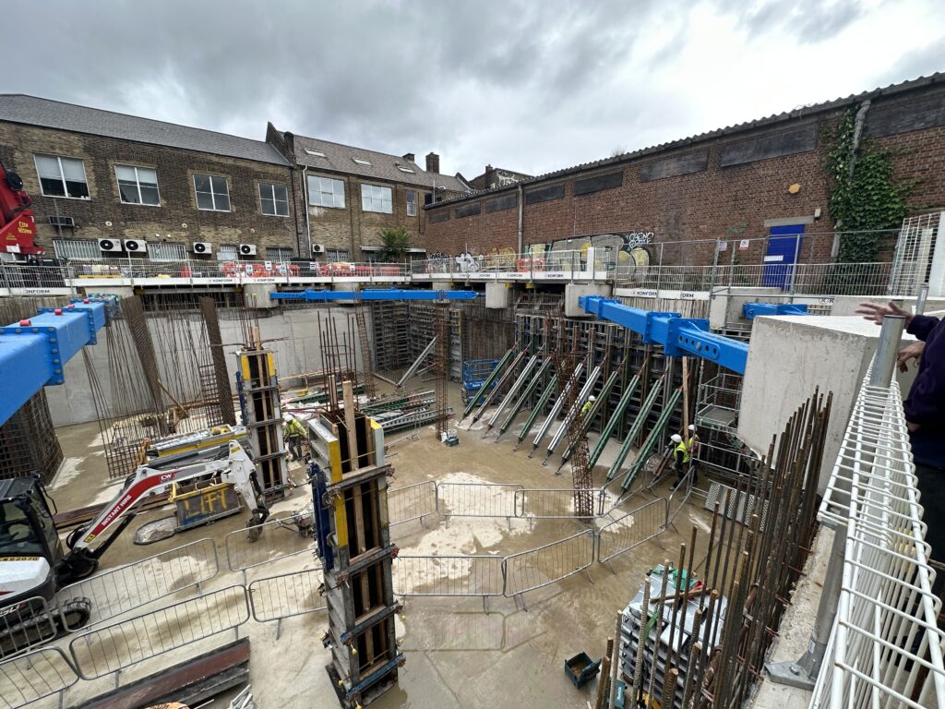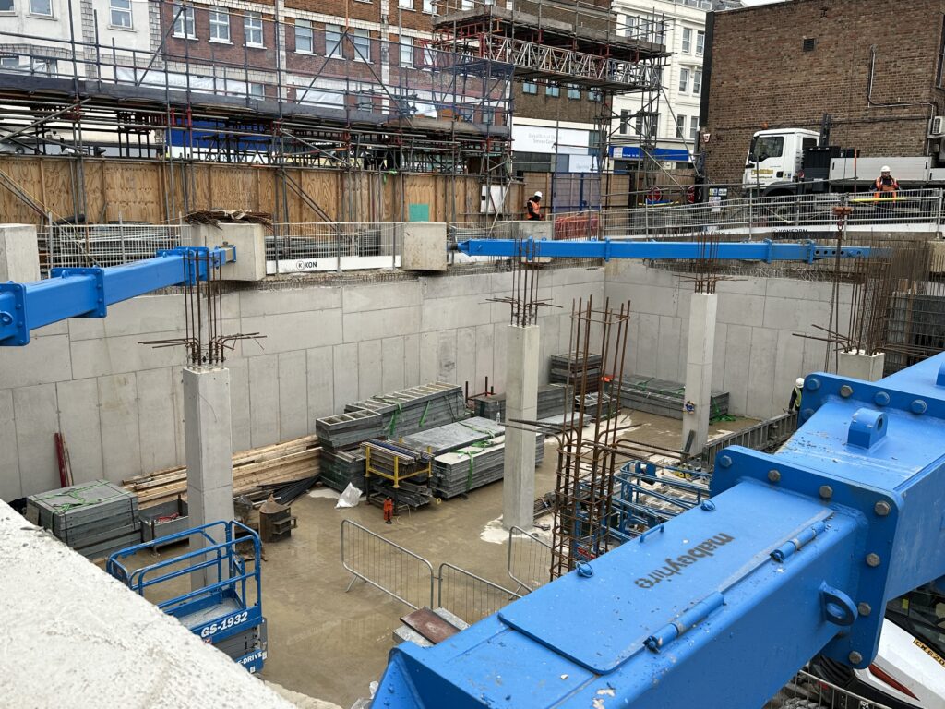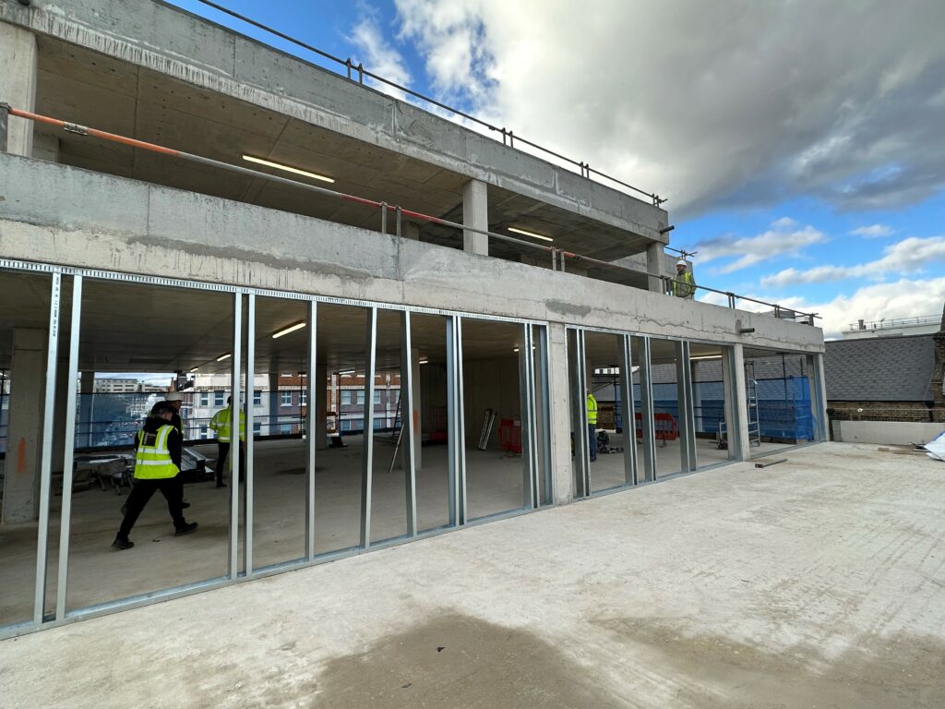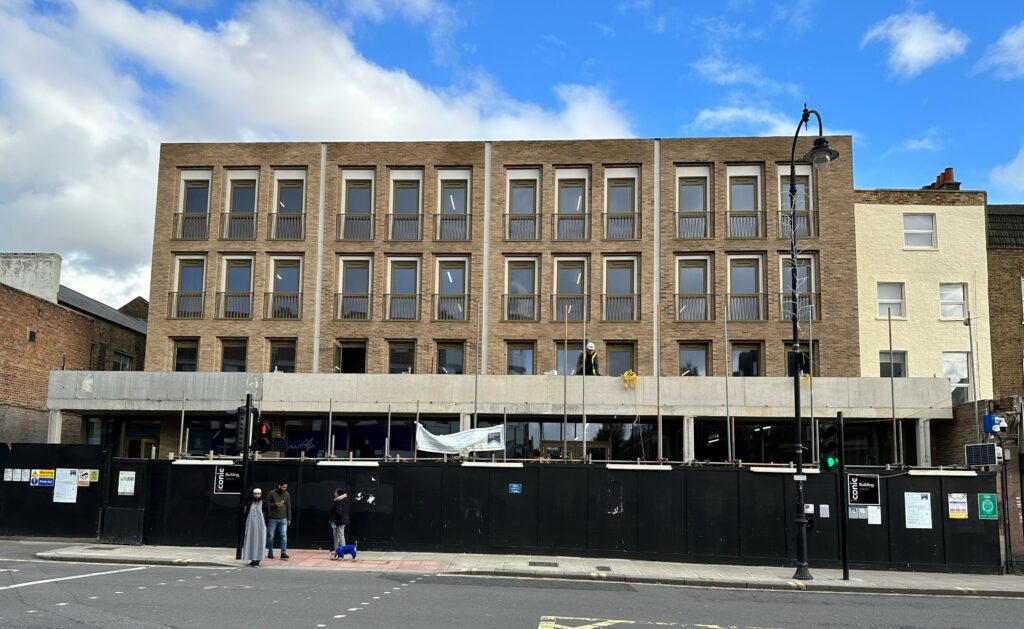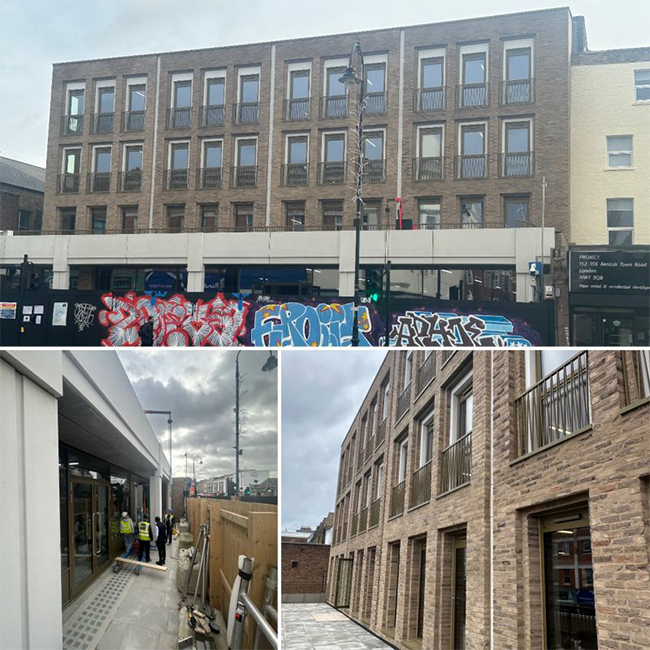Progress Update – Kentish Town, London
Progress Update – 2 February 2025
The team attended a site visit on Tuesday to our mixed use development in Camden to carry out the snagging of the building shell and core prior to fit-out.
The Portland Stone portico is nearing completion, which will look amazing once the hoarding with the fresh graffiti has been removed.
The detailing to the window reveals to the front façade are looking great and complemented by the bronze window frames and Juliet balconies.
Step by step we get closer to the final product. Keep an eye out for updates as the site nears completion
Progress Update – 21 November 2023
With the Shell & Core works nearing completion on this fantastic mixed-use development, we thought we’d share a few progress photos now that the scaffolding has been dropped from the front façade.
With the parapet copings and the Portland stone shop frontage due to be completed early in the new year we really are looking forward to the hoardings being removed to expose this building in all its glory.
The original building was demolished to provide retail space at ground floor and within the new 7000sqft basement, offices at first floor level with 8 No. two and three bedroomed luxury apartments at second and third floor levels. Private amenity space for residents in the form of roof terraces have been implemented into the design along with green roofs at first floor, second floor and roof level to provide Ecological enhancements.
It has been great to work alongside Development Delivery Consultancy, Iconic Building Ideas, Rider Levett Bucknall and BJB Consulting.
With the site progression well, we look forward to seeing the finished development. A site that will offer so much to the surrounding community.
