Lancot’s Lane, St Helens
Stanley Land and HomesMPSL were appointed to provide a full Design and Technical package for Stanley Land and Homes development on Lancot’s Lane, St Helens.
Key Stats
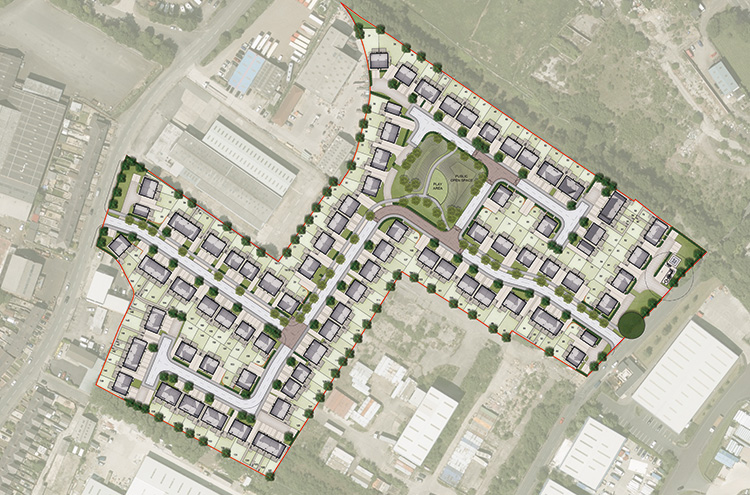
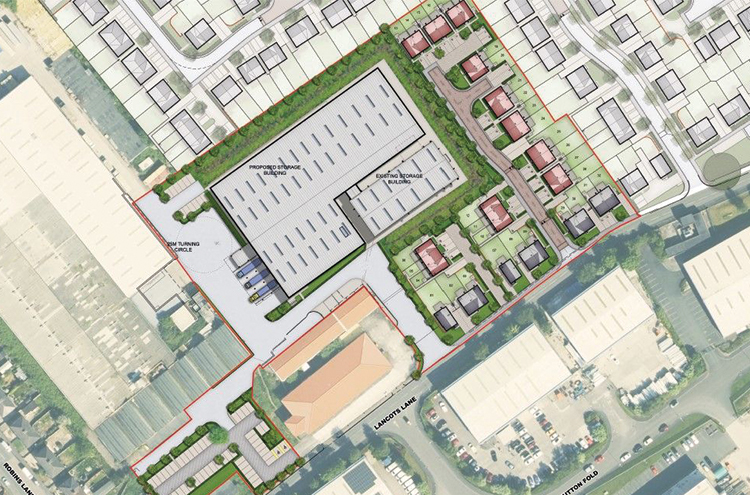
The Process
MPSL were appointed by Stanley Land and Homes in 2020 for provide a full Design and Technical package for their development at Lancot’s Lane, St Helens.
This scheme would bring 168no. homes to the area comprising of 2,3 & 4 bedroom dwellings, in addition to 2 bedroom bungalows and 1 bedroom apartments.
With this development set to bring much needed affordable housing to the area, we received planning approval in November 2023 with working beginning on site in March 2024.
MPSL were again appointed to provide a Design and Technical package for Phase 2.
This 5.80 acre site would be home to 32no. new affordable dwellings as well as an extension to an existing warehouse storage building.
A planning application for Phase 2 was submitted in November 2024.
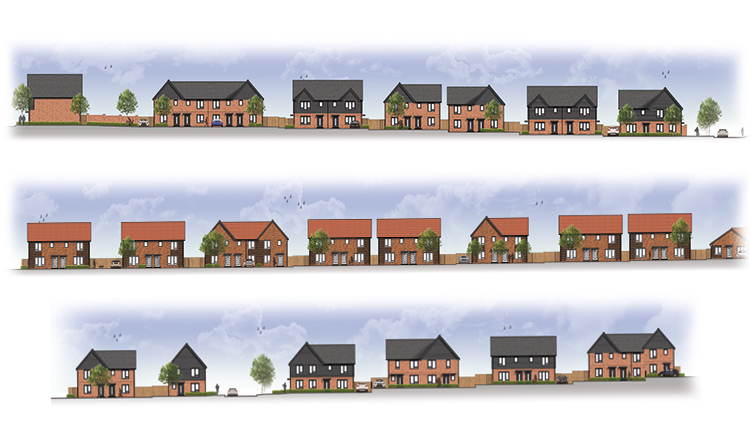
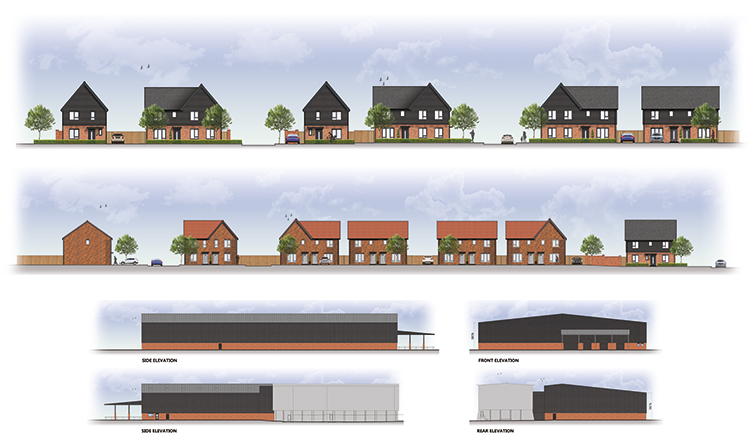
The Design
The design brief was to create a modern twist on traditional housing, through the use of modern detailing. With an aim to develop this once industrial area into a new residential community within an area of St Helens in need of affordable housing.
Key Features:
A traditional red brick and grey tiled roof
Black timber cladding
Gable pediments and projections
Double soldier band course detail
Flat GRP door canopies.
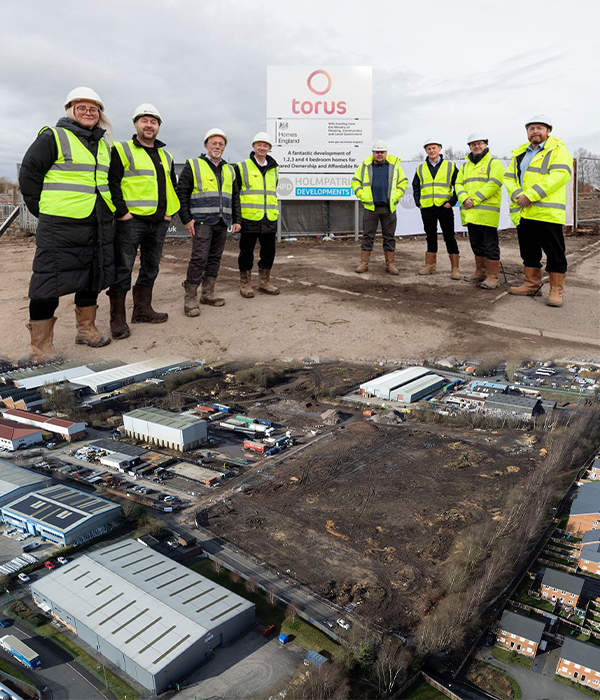
The Progress
Phase 1 is making great progress on site and a planning application has been submitted for Phase 2