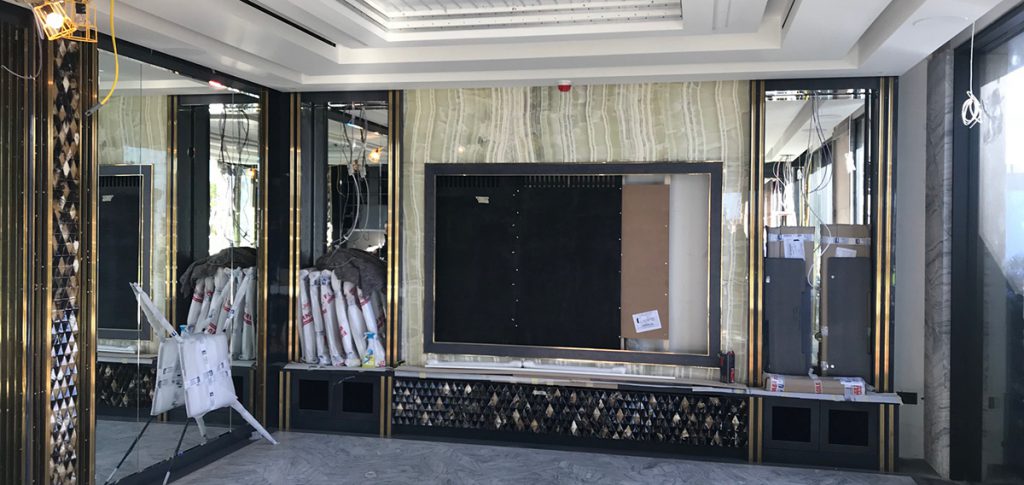Chantrey House Penthouse, Belgravia, London
PrivateChantrey House is an existing 6 storey Grade II Listed Edwardian Mansion located in Belgravia and as part of a redevelopment programme to refurbish the existing apartments the developer obtained planning permission to demolish the existing roof top plant room and erect a single storey 4 bedroomed penthouse. MPSL were commissioned by a private client to redesign the internal layout of the Penthouse and produce the Building Regulation compliant construction drawings and associated construction details. The scope of works included the discharge of all planning conditions whilst providing assistance to the Project Management team and liaising with the Interior Designers and appointed consultants for the duration of the project.
Key Stats
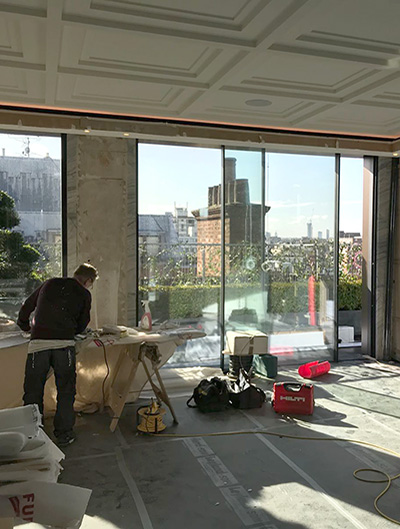
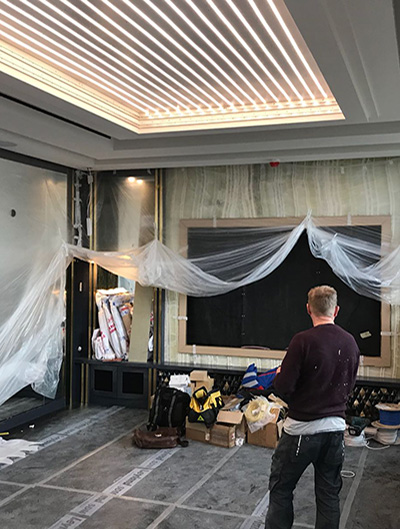
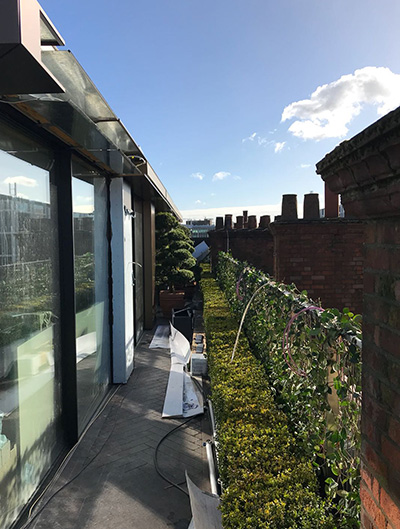
The Proposal
The revised design of the penthouse generated an internal floor area of 3370 sqft consisting of master bedroom with bathroom suite and steam room, 3 No. additional bedrooms with en-suites, main reception room with bar area, open plan kitchen with wine room, media room and private lift access. The external terrace area consists of landscaped zones, seating area with tv wall and a BBQ area with external dining space incorporating a metal clad pergola with lightweight retractable roof. The main structure was formed using an insulated lightweight Metsec system and finished with a bronze anodized aluminium cladding system. The south facing elevation incorporates five number large aluminium framed glazed sliding doors with retractable awnings over, concealed within the cladding system. The air conditioning units and extract ducts serving the five floors of existing apartments below had to be relocated to the eastern end of the roof area and housed within an acoustic louvred plant room, ensuring the required sound attenuation was achieved.
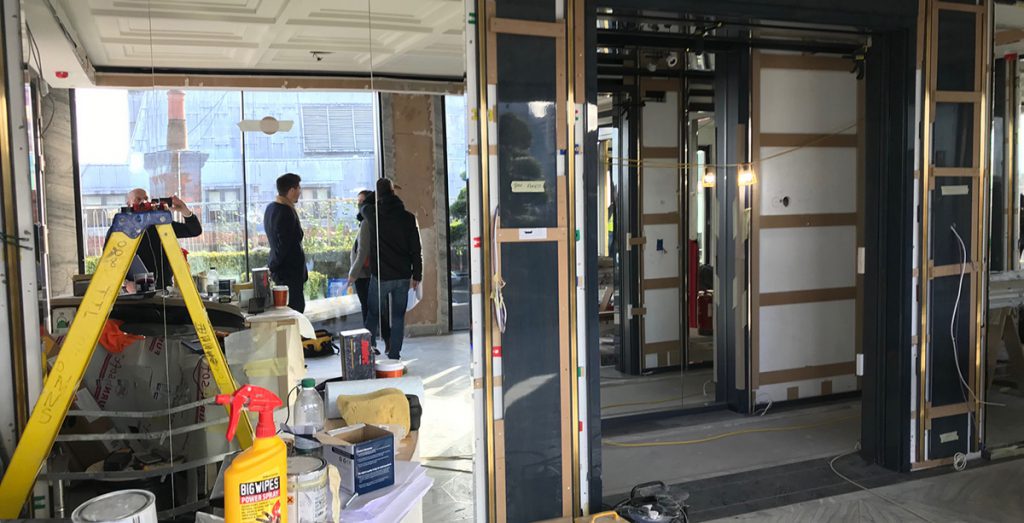
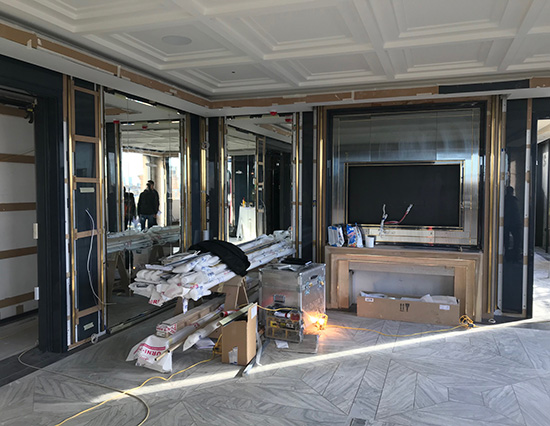
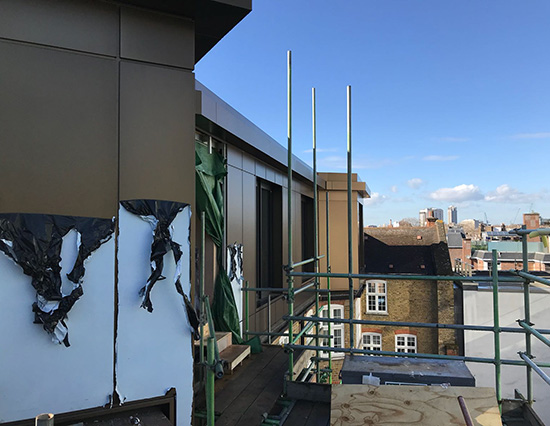
The Challenges
The project had numerous challenges throughout the construction process due to the roof top location and limited access, but once the existing plant room had been demolished and the plant serving the existing apartments below was relocated, forming a grid of steel supported off the existing concrete frame to support the penthouse construction required lengthy co-ordination with the Structural Engineer. Keeping the existing building watertight whilst maintaining the existing M&E penetrations and incorporating them into the design of the Penthouse floor layout was difficult, but only having an external hoist lift had a significant impact on the transfer of structural elements and the choice of materials due to the lift size. An overnight road closer for Buckingham Palace Road was also required to enable the large glazing elements to be lifted over the building and into position using a crane.
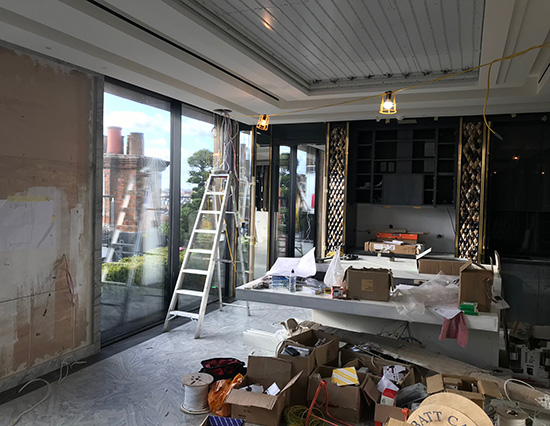
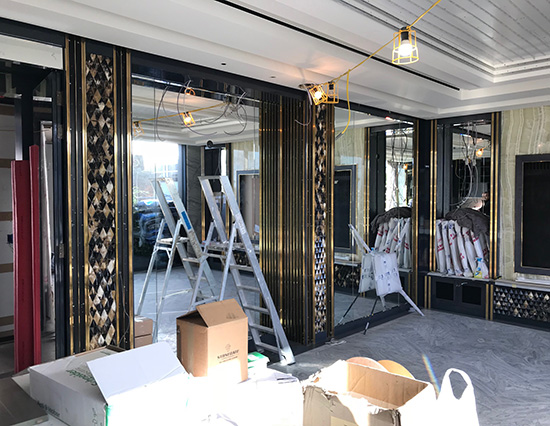
The Outcome
The Penthouse is nearing completion and the client looking to move into the property in March/April 2018.
